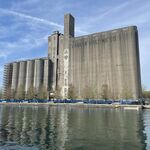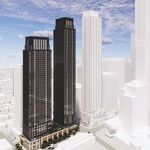rdaner
Senior Member
Has anyone seen images of this project? Another small but important step in Exhibition Place's incremental evolution. There is an image on the Star's website along the right hand side.
April 23, 2008
Print-friendly version
Conference centre redevelopment commences construction
The following news release is being sent on behalf of Exhibition Place.
Today, His Worship Mayor Miller, and Deputy Mayor & Chair of Exhibition Place Joe Pantalone officially broke ground to celebrate the start of construction of Toronto’s newest Conference Centre redevelopment.
The 160,000 square foot Automotive Building, at Exhibition Place is undergoing a $46.88 million renovation to create a new Conference Centre which is targeted to achieve LEED (Leadership in Energy and Environmental Design) Silver rating design standard. The design of the Conference Centre is respectful of the historical aspects of the original Art Deco building, and will feature panoramic lake views and natural light throughout the lobby, pre-function and meeting room spaces. Consultations with meeting and convention planners and industry partners have resulted in a user-friendly, environmentally responsible design. Upon completion in spring 2009, the project will become a showcase as it will be the first LEED Silver Conference Centre in Canada.
“As Chair of the Board of Governors of Exhibition Place, I am excited about this redevelopment as yet another element in the ongoing rejuvenation of Exhibition Place. This results in Canada’s largest and most modern convention and exhibition centre in the Direct Energy Centre/Conference Centre Complex, with over one million square feet of space under one roof, and supports the City’s important tourism industry,†said Deputy Mayor Joe Pantalone.
Architects for the Conference Centre redevelopment is Toronto-based architects NORR Limited, Architects & Engineers, David Clusaiu, Principle Architect; and the General Contractor for the project has been awarded to Markham-based Van Bots Construction.
About Exhibition Place
Exhibition Place is Canada’s largest entertainment venue, attracting over 5.2 million visitors a year. Located at Exhibition Place is the award-winning Direct Energy Centre, Canada’s largest exhibition and convention centre. The 192-acre site is an integral component of Toronto and Ontario’s economy, particularly with respect to sport, festivals, recreation, culture and tourism.
The need for additional meeting rooms and ballrooms was identified in the Development Concept Plan of the Board of Governors of Exhibition Place. Exhibitions, meetings and conventions may utilize the Conference Centre as a stand alone venue or in combination with the adjacent 1 million square foot Direct Energy Centre complex - Canada’s largest exhibition and convention centre. The Conference Centre will be connected to Direct Energy Centre via an underground walkway, offering attendees year round, climate controlled access from the exhibition halls and underground parking facilities.
In September 2007 The Board of Governors of Exhibition Place entered into exclusive negotiations with HKHotels following their response to a Request for Proposal for the development, construction and management of an on-site, privately-financed convention hotel. The HKHotels proposal sited the hotel in the lands south of the Direct Energy Centre, and adjacent to the Automotive Building/Conference Centre.
Since 2004, Exhibition Place has undertaken an environmental stewardship initiative, which includes the promotion of sustainable development, environmental initiatives and leading edge green technologies and practices across the 192-acre site. This environmental initiative has resulted in award winning recognition across North America, and has established Exhibition Place as a world leader in energy-efficient technologies.
For information:
Laura Purdy, Director of Sales & Marketing, Exhibition Place, 416-263-3020, lpurdy@explace.on.ca
April 23, 2008
Print-friendly version
Conference centre redevelopment commences construction
The following news release is being sent on behalf of Exhibition Place.
Today, His Worship Mayor Miller, and Deputy Mayor & Chair of Exhibition Place Joe Pantalone officially broke ground to celebrate the start of construction of Toronto’s newest Conference Centre redevelopment.
The 160,000 square foot Automotive Building, at Exhibition Place is undergoing a $46.88 million renovation to create a new Conference Centre which is targeted to achieve LEED (Leadership in Energy and Environmental Design) Silver rating design standard. The design of the Conference Centre is respectful of the historical aspects of the original Art Deco building, and will feature panoramic lake views and natural light throughout the lobby, pre-function and meeting room spaces. Consultations with meeting and convention planners and industry partners have resulted in a user-friendly, environmentally responsible design. Upon completion in spring 2009, the project will become a showcase as it will be the first LEED Silver Conference Centre in Canada.
“As Chair of the Board of Governors of Exhibition Place, I am excited about this redevelopment as yet another element in the ongoing rejuvenation of Exhibition Place. This results in Canada’s largest and most modern convention and exhibition centre in the Direct Energy Centre/Conference Centre Complex, with over one million square feet of space under one roof, and supports the City’s important tourism industry,†said Deputy Mayor Joe Pantalone.
Architects for the Conference Centre redevelopment is Toronto-based architects NORR Limited, Architects & Engineers, David Clusaiu, Principle Architect; and the General Contractor for the project has been awarded to Markham-based Van Bots Construction.
About Exhibition Place
Exhibition Place is Canada’s largest entertainment venue, attracting over 5.2 million visitors a year. Located at Exhibition Place is the award-winning Direct Energy Centre, Canada’s largest exhibition and convention centre. The 192-acre site is an integral component of Toronto and Ontario’s economy, particularly with respect to sport, festivals, recreation, culture and tourism.
The need for additional meeting rooms and ballrooms was identified in the Development Concept Plan of the Board of Governors of Exhibition Place. Exhibitions, meetings and conventions may utilize the Conference Centre as a stand alone venue or in combination with the adjacent 1 million square foot Direct Energy Centre complex - Canada’s largest exhibition and convention centre. The Conference Centre will be connected to Direct Energy Centre via an underground walkway, offering attendees year round, climate controlled access from the exhibition halls and underground parking facilities.
In September 2007 The Board of Governors of Exhibition Place entered into exclusive negotiations with HKHotels following their response to a Request for Proposal for the development, construction and management of an on-site, privately-financed convention hotel. The HKHotels proposal sited the hotel in the lands south of the Direct Energy Centre, and adjacent to the Automotive Building/Conference Centre.
Since 2004, Exhibition Place has undertaken an environmental stewardship initiative, which includes the promotion of sustainable development, environmental initiatives and leading edge green technologies and practices across the 192-acre site. This environmental initiative has resulted in award winning recognition across North America, and has established Exhibition Place as a world leader in energy-efficient technologies.
For information:
Laura Purdy, Director of Sales & Marketing, Exhibition Place, 416-263-3020, lpurdy@explace.on.ca





