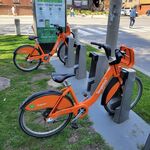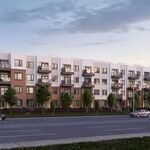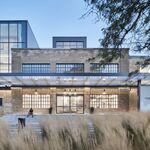jman
New Member
Is the L shaped lot that Tom Jones is sitting on all one property, or are we talking multiple owners here?
Is the L shaped lot that Tom Jones is sitting on all one property, or are we talking multiple owners here?
Just throwing it out there, but isn't it possible that this project does not, infact, involve significant retro-fits or the demolition to the historic buildings? May this simply be an error? The parking lot is large enough on its own to be a development parcel.
Forget it. That's the Albany Club. I can't see that ever getting through council.
Are these seperate buildings or did they change the game?
http://urbantoronto.ca/forum/showthread.php/18379-71-95-King-East-%2821s%29?highlight=91+King

I'm going to assume that it's the same development and will occupy the parking lot in the rear.
Am i the only one surprised by the fact that it has 9000m2 of non-residential use? Thats a lot of retail or offices.
Maybe I'm missing something here; but isn't the 'rear' of this site, the development site for '60 Colborne'?
IF so, where is all this room for building behind the heritage properties on King?
Maybe I'm not allowing for the lot depths or I'm just confused, I will gladly accept enlightening.




