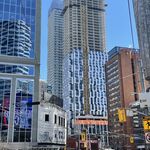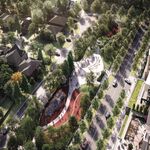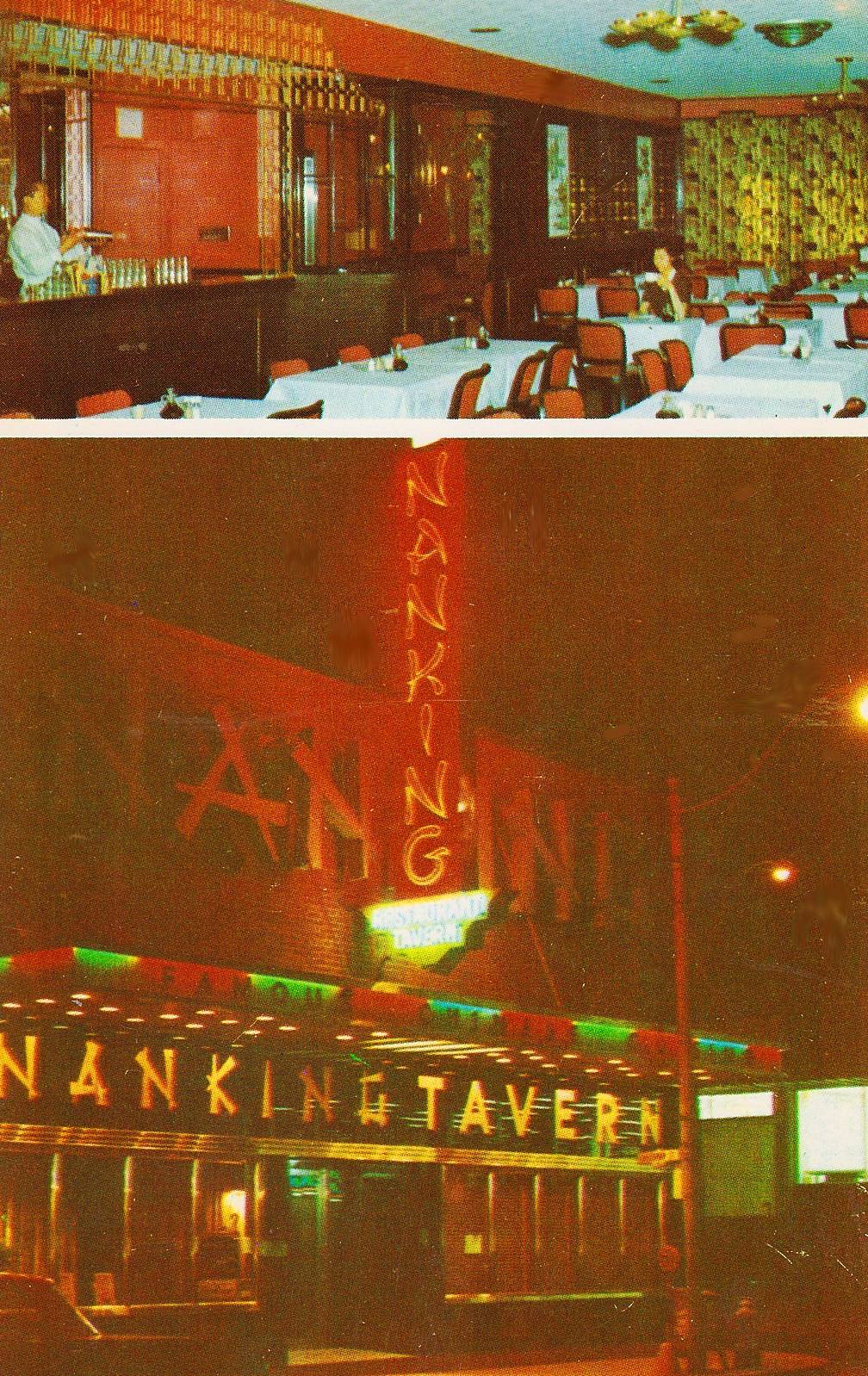This is one of 8 sites listed in the initial ModernTO report by the City of Toronto that is looking to consolidate the City's office leases into fewer, more modern buildings, while at the same time maximizing the land use on particular sites that they own, to include "such [uses] as affordable housing, employment uses, and community infrastructure."

With it located directly behind City Hall, this will be a tricky one to plan, or make very large, based on the City wanting to protect northward views of City Hall from Nathan Phillips Square: they won't want this intruding into the gap between the City Hall towers, nor above them.
42
With it located directly behind City Hall, this will be a tricky one to plan, or make very large, based on the City wanting to protect northward views of City Hall from Nathan Phillips Square: they won't want this intruding into the gap between the City Hall towers, nor above them.
42






