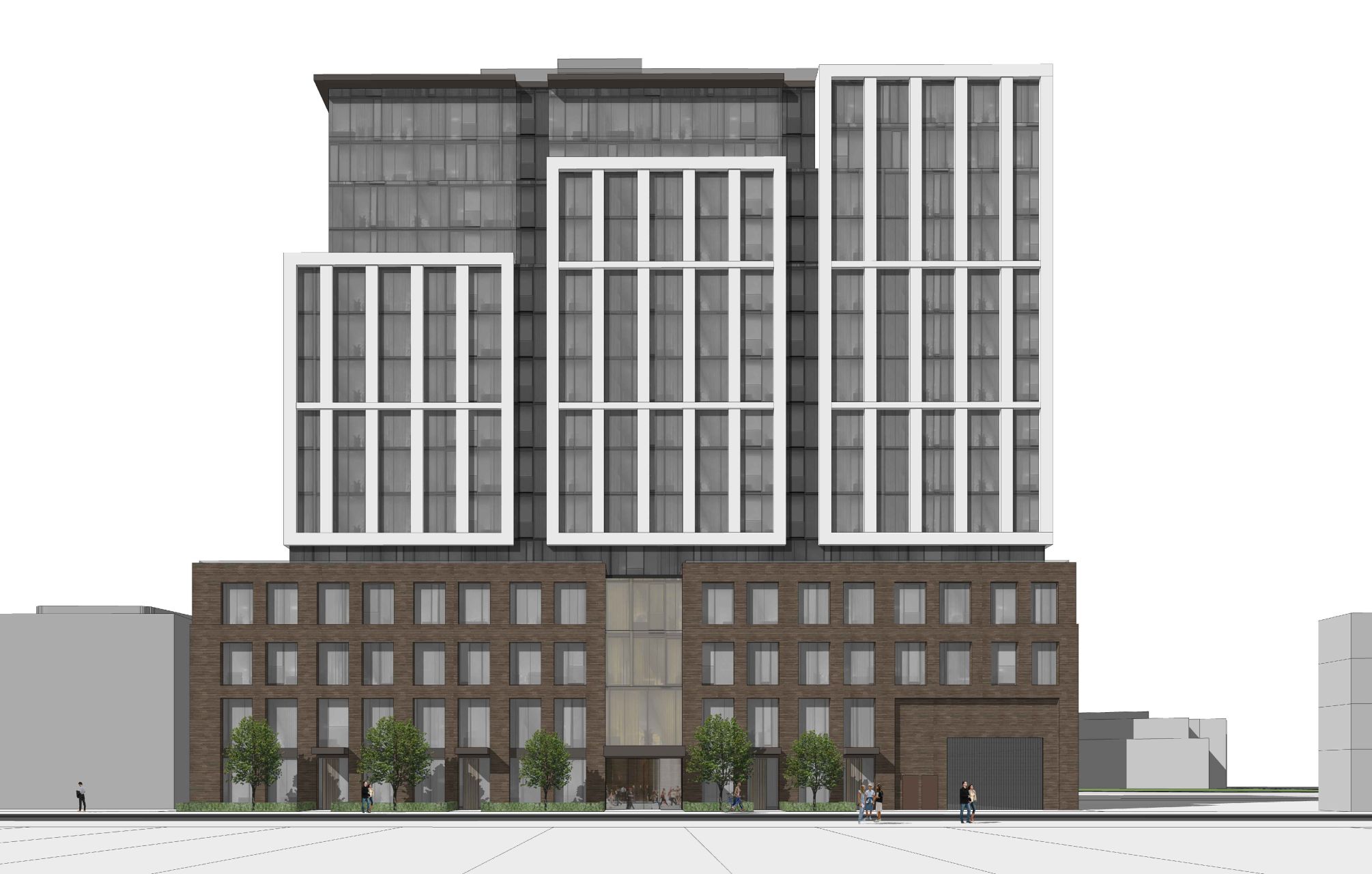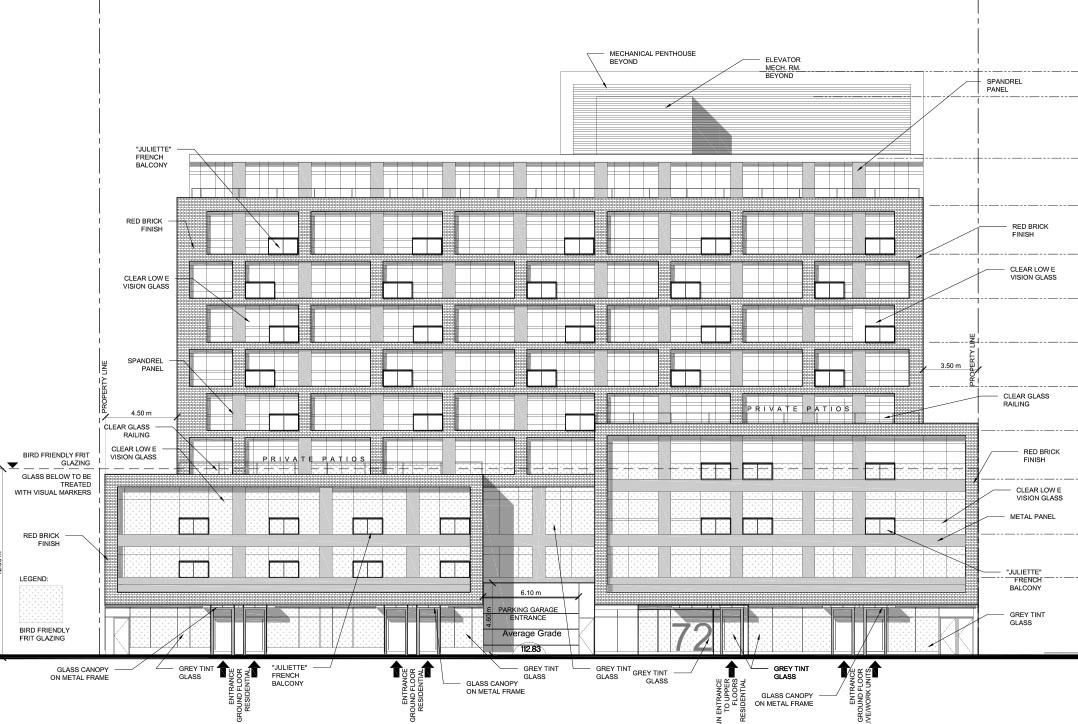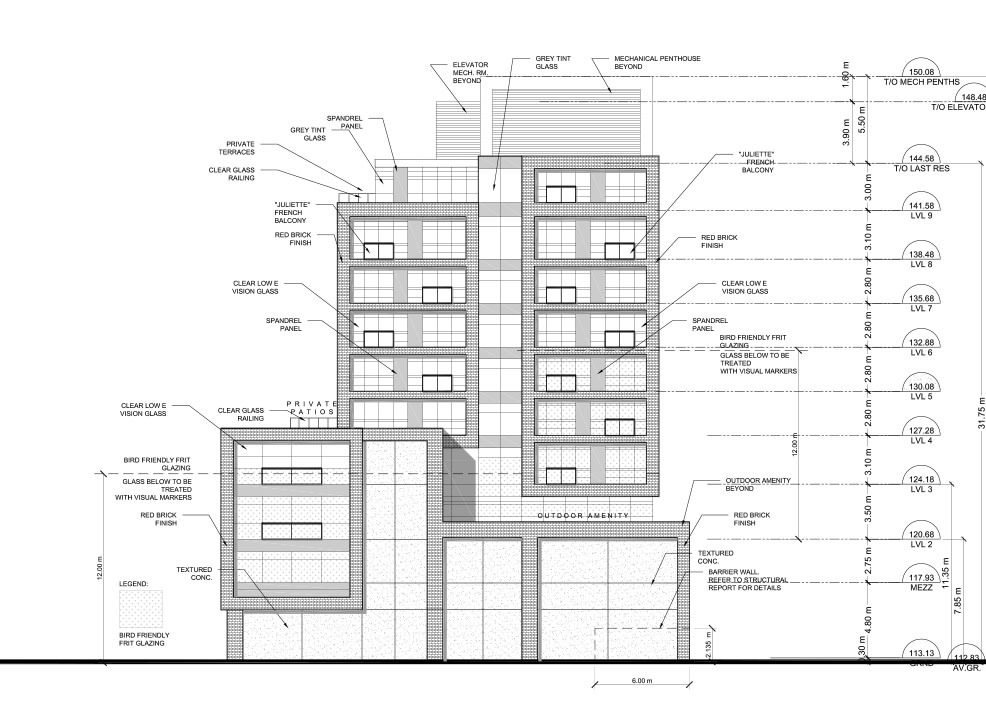PMT
Senior Member
72 PERTH AVE
Ward 18 - Tor & E.York District
►View All Properties
The Proposed Development consists of a new mixed-use residential building with 105 rental apartment units, as well as commercial units/maker space at grade along the Perth Avenue frontage. A total gross floor area of 8,818.4 square metres is proposed.
Proposed Use --- # of Storeys --- # of Units ---
Applications:
Type Number Date Submitted Status
Rezoning 18 170127 STE 18 OZ Jun 1, 2018 Application Received
Current site:

Ward 18 - Tor & E.York District
►View All Properties
The Proposed Development consists of a new mixed-use residential building with 105 rental apartment units, as well as commercial units/maker space at grade along the Perth Avenue frontage. A total gross floor area of 8,818.4 square metres is proposed.
Proposed Use --- # of Storeys --- # of Units ---
Applications:
Type Number Date Submitted Status
Rezoning 18 170127 STE 18 OZ Jun 1, 2018 Application Received
Current site:






