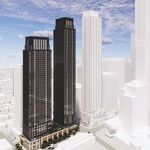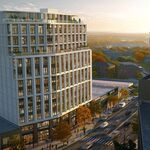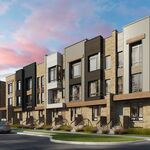SpadinaBus
Active Member
New 16 unit 8 storey boutique condo, just south of Freed's 75 Portland development. Don't know the developer or the architect yet. See CofA below.
Mr. Bus
67 PORTLAND ST
File Number: A0022/10TEY Zoning RA (WAIVER)
Owner(s): JMAVS PROPERTY
MANAGEMENT INC CO JOHN
ZINGARO
[
Ward: Trinity-Spadina (20)
Agent: BOUSFIELDS INC
Property Address: 67 PORTLAND ST Community:
Legal Description: PL D45 LT7 S PT LT8
PURPOSE OF THE APPLICATION:
To construct a 16-unit, eight-storey residential apartment building fronting Portland Street and a three-storey
lower element on the rear portion of the site. There will be 17 parking spaces provided (16 spaces in eight
parking stackers and one surface visitor parking space) with access from the public lane.
REQUESTED VARIANCE(S) TO THE ZONING BY-LAW:
1. Section 4(1)(a), By-law 438-86
A maximum building height of 23.0 m is permitted on the lot.
The proposed building height is 30.87 m and exceeds the permitted by 7.87 m.
2. Section 12(2)246(a)(i), By-law 438-86
No person shall erect a building or structure having a height greater than 20.0 m unless above such a
height, a 3.0 m setback is provided from the main wall of the building that faces a lot line that abuts a
street other than a public lane.
The proposed building is setback 0.83 m above 21.5 m.
3. Section 7(3)Part II 1(i), By-law 438-86
No person shall erect or use a building in an RA district, any part of which is located closer than 7.5 m
to a side lot line or rear lot line, excluding any part of a building located within 25 m of a lot line that
abuts a street, other than a public lane.
The proposed building is setback 0.0 m from the north side lot line and 0.0 m from the rear lot line.
4. Section 7(3)Part II(3), By-law 438-86
Where a lot line abuts a lane, the required setback shall be 7.5 m measured from the centre line of the
lane.
The proposed building is on the south property line and is 2.13 m from the centre line of the lane.
City Planning Division
Gary Wright, Chief Planner and Executive Director
Committee of Adjustment
100 Queen Street West
Toronto ON M5H 2N2
Tel: 416-392-7565
Fax: 416-392-0580
7
5. Section 4(14)9(a)(ii), By-law 438-86
No person shall erect or use a building or structure on a lot closer to the original centre line of a public
lane than 3.0 m where the lot is in an RA district and the lot abutting the other side of the public lane is
also in an RA district.
The proposed building is 2.13 m from the centre line of the public lane.
6. Section 4(5)(i)(ii), By-law 438-86
Ingress and egress from parking facilities shall be provided by an unobstructed driveway or passageway
providing access to a public highway and having a minimum width of 5.5 m for 2-way operation.
The proposed parking facility is accessed by a public lane 4.27 m wide instead of by a driveway or
passageway leading to the public highway (Portland Street).
7. Section 4(10)d(iii), By-law 438-86
A motor vehicle entrance to or exit from a building that leads to a parking facility containing two or
more parking spaces and which entrance is in a wall facing a street shall have a minimum width of 4.8
m (by applying the prescribed formula).
The proposed width of the entrance/exit is 3.37 m. (Note: Proposed are 8 parking garages, each with 2
parking stackers. The width of the entrances/exits to each of these 8 parking garages is 3.37 m.)
Mr. Bus
67 PORTLAND ST
File Number: A0022/10TEY Zoning RA (WAIVER)
Owner(s): JMAVS PROPERTY
MANAGEMENT INC CO JOHN
ZINGARO
[
Ward: Trinity-Spadina (20)
Agent: BOUSFIELDS INC
Property Address: 67 PORTLAND ST Community:
Legal Description: PL D45 LT7 S PT LT8
PURPOSE OF THE APPLICATION:
To construct a 16-unit, eight-storey residential apartment building fronting Portland Street and a three-storey
lower element on the rear portion of the site. There will be 17 parking spaces provided (16 spaces in eight
parking stackers and one surface visitor parking space) with access from the public lane.
REQUESTED VARIANCE(S) TO THE ZONING BY-LAW:
1. Section 4(1)(a), By-law 438-86
A maximum building height of 23.0 m is permitted on the lot.
The proposed building height is 30.87 m and exceeds the permitted by 7.87 m.
2. Section 12(2)246(a)(i), By-law 438-86
No person shall erect a building or structure having a height greater than 20.0 m unless above such a
height, a 3.0 m setback is provided from the main wall of the building that faces a lot line that abuts a
street other than a public lane.
The proposed building is setback 0.83 m above 21.5 m.
3. Section 7(3)Part II 1(i), By-law 438-86
No person shall erect or use a building in an RA district, any part of which is located closer than 7.5 m
to a side lot line or rear lot line, excluding any part of a building located within 25 m of a lot line that
abuts a street, other than a public lane.
The proposed building is setback 0.0 m from the north side lot line and 0.0 m from the rear lot line.
4. Section 7(3)Part II(3), By-law 438-86
Where a lot line abuts a lane, the required setback shall be 7.5 m measured from the centre line of the
lane.
The proposed building is on the south property line and is 2.13 m from the centre line of the lane.
City Planning Division
Gary Wright, Chief Planner and Executive Director
Committee of Adjustment
100 Queen Street West
Toronto ON M5H 2N2
Tel: 416-392-7565
Fax: 416-392-0580
7
5. Section 4(14)9(a)(ii), By-law 438-86
No person shall erect or use a building or structure on a lot closer to the original centre line of a public
lane than 3.0 m where the lot is in an RA district and the lot abutting the other side of the public lane is
also in an RA district.
The proposed building is 2.13 m from the centre line of the public lane.
6. Section 4(5)(i)(ii), By-law 438-86
Ingress and egress from parking facilities shall be provided by an unobstructed driveway or passageway
providing access to a public highway and having a minimum width of 5.5 m for 2-way operation.
The proposed parking facility is accessed by a public lane 4.27 m wide instead of by a driveway or
passageway leading to the public highway (Portland Street).
7. Section 4(10)d(iii), By-law 438-86
A motor vehicle entrance to or exit from a building that leads to a parking facility containing two or
more parking spaces and which entrance is in a wall facing a street shall have a minimum width of 4.8
m (by applying the prescribed formula).
The proposed width of the entrance/exit is 3.37 m. (Note: Proposed are 8 parking garages, each with 2
parking stackers. The width of the entrances/exits to each of these 8 parking garages is 3.37 m.)










