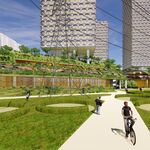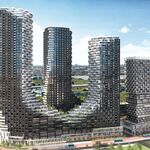Official Plan Amendment application to permit the redevelopment of the site based on one of two proposed concepts, both of which would retain the existing place of worship. Concept one proposes the development of a 14-storey apartment building where the existing Fellowship Centre is currently located. Partial demolition (maintenance and relocation west of the east and north facades) of the existing semi-detached dwelling (Knox House) and the development of a 6-storey mixed use building with ground floor retail and residential above is also proposed. A privately-owned publicly-accessible space is proposed at the northeast corner of the site. Concept two similarly proposes the demolition of the existing Fellowship Centre and the development of a 14-storey apartment building. The existing semi-detached dwelling (Knox House) is proposed to be demolished and replaced with a privately-owned publicly-accessible space and surface parking lot. The site is proposed to be redesignated from Neighbourhoods to Mixed Use Areas.







