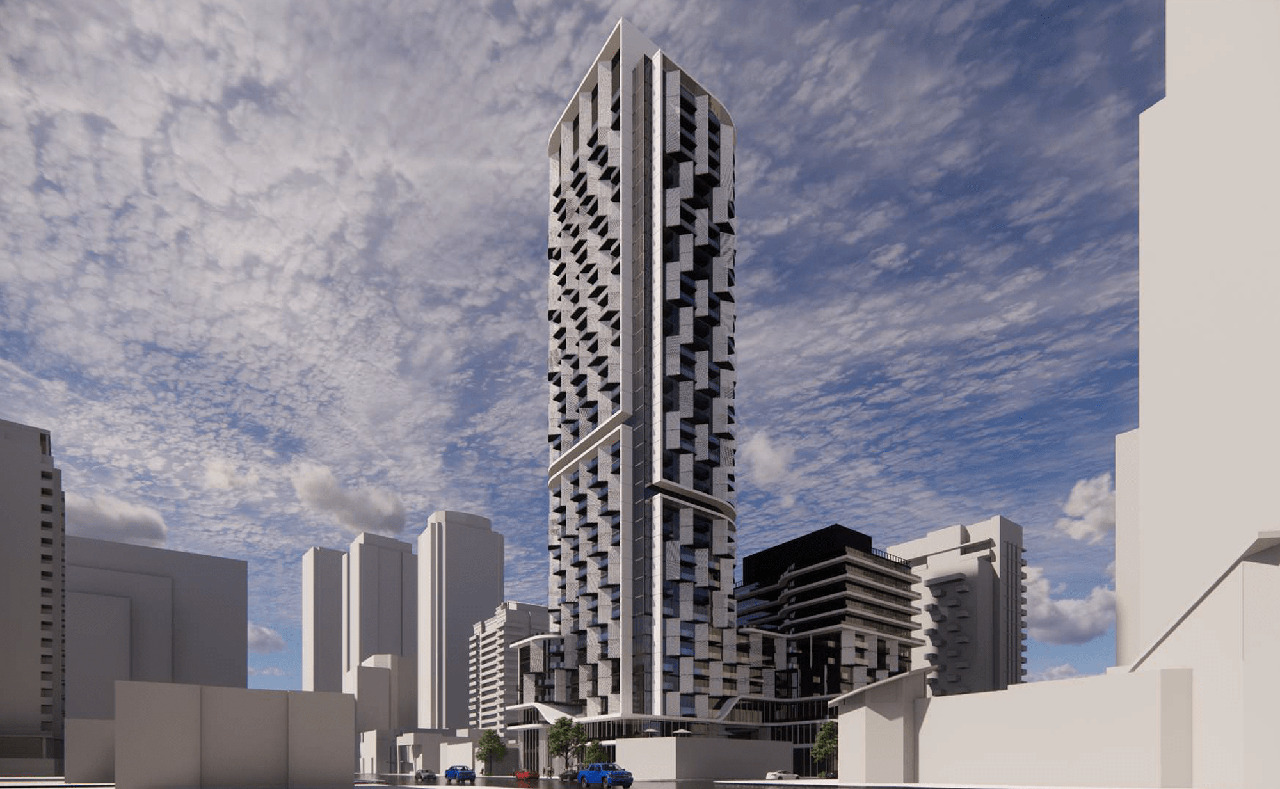Been seeing core samples being taken behind the corner of Yonge and Churchill in North York the last few days. Not sure exactly what address but north of 5300 Yonge. Couldn't find a thread for this.



You are using an out of date browser. It may not display this or other websites correctly.
You should upgrade or use an alternative browser.
You should upgrade or use an alternative browser.
Toronto Yonge & Churchill | 151.6m | 45s | Arkfield | DIALOG
- Thread starter Edward Skira
- Start date
ChesterCopperpot
Senior Member
A1 Development picked this up at the end of last year.
Northern Light
Superstar
The address that the truck is parked behind appears to be 5320-5324A inclusive. But I'm imagining the assembly is larger than that, @ChesterCopperpot may have some insight on that.

AlbertC
Superstar
Yonge & Churchill – A1 Development
 a1development.ca
a1development.ca
Yonge & Churchill
5320, 5324, 5334 Yonge Street& 11 Churchill Ave, North York, ON
480 Condominium Units
Planning & Development
400,000 sq. ft.
Yonge & Churchill Residences is a 35-storey residential tower boasting over 480 units and over 40,000 sq.ft. of retail at-grade space. Conveniently located along Yonge Street, the project is minutes away from the central Downtown Toronto as well as northern GTA suburbs. The site is situated in the hub of the bustling hospitality industry, surrounded by a myriad of unique restaurants, artisanal coffee shops, popular grocery chains and steps away from all major transportation methods.
AlbertC
Superstar
Northern Light
Superstar
Missed this until the Front Page story, here:

 urbantoronto.ca
urbantoronto.ca
I certainly won't lament what it would replace..............
I give it some points for originality.
But....it comes off a bit a fortress-like in those renders to me; the only softening feature being the rounding of the corner.
I'm undecided.

A1 Developments Shares Concept for Yonge and Churchill Proposal | UrbanToronto
A1 Developments has shared a concept plan of a potential development they are pursuing at 5320 Yonge Street in North York. The project has recently shown up on the developer's website ahead of them submitting it to the City for rezoning.
I certainly won't lament what it would replace..............
I give it some points for originality.
But....it comes off a bit a fortress-like in those renders to me; the only softening feature being the rounding of the corner.
I'm undecided.
Northern Light
Superstar
Application for this one is in to the AIC:

Only one new render, not posted above:




Only one new render, not posted above:
artyboy123
Senior Member
The new rendering is updated in the database. The overall storey count changed from 35 storeys to 36 and 12 storeys. And total unit count increased from 480 units to 524 units.
Renderings are taken from the architectural plan via the Rezoning Application.
Renderings are taken from the architectural plan via the Rezoning Application.
Attachments
fatty
New Member
AlbertC
Superstar
Northern Light
Superstar
Appealed by the applicant, to OLT, in June '23.
The subject of an Appeal Report, seeking to have staff attend the OLT in opposition is on the agenda of the next meeting of NYCC.
*note*
Revised Submission was filed here in April '23.
Height bumped up to 45s.
While we're waiting on @Art Tsai to update the DB, I might as well bring forward the resubmission details.

1 proper render included:

Revised Site Plan:

The subject of an Appeal Report, seeking to have staff attend the OLT in opposition is on the agenda of the next meeting of NYCC.
*note*
Revised Submission was filed here in April '23.
Height bumped up to 45s.
While we're waiting on @Art Tsai to update the DB, I might as well bring forward the resubmission details.
1 proper render included:
Revised Site Plan:
Last edited:
artyboy123
Senior Member
The info is updated in the database. All the info was taken from the arch plan via rezoning submission. The storey count changed from 36 & 12 storey to 45 & 33 storey. Height changed from 123.26m & 48.37m to 151.60m & 115.56m. Total units changed from 524 units to 862 units. The car parking was reduced from 232 car parking to 193 car parking. Finally, the total bike parking changed from 404 bike parking to 658 bike parking.
