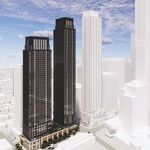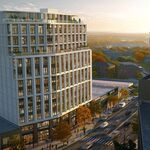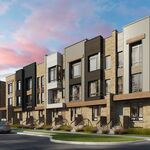AlbertC
Superstar
459 EASTERN AVE
Ward 30
- Tor & E.York OPA / Rezoning 12 148264 STE 30 OZ Mar 30, 2012 ---
Official Plan Amendment and Rezoning application to permit the re-development of the lands for the purposes of a new mixed use development containing residential, commercial and institutional uses. Included in the proposal is the construction of a 4 storey and 2 storey non-residential building fronting onto Booth Ave and an additional building 6 stories in height along the Eastern Avenue frontage containing 2 floors of retail and office uses and 71 live/work dwelling units above. 187 parking spaces to serve the development are proposed to be provided, 41 on the surface and 146 in a below grade parking structure.
Ward 30
- Tor & E.York OPA / Rezoning 12 148264 STE 30 OZ Mar 30, 2012 ---
Official Plan Amendment and Rezoning application to permit the re-development of the lands for the purposes of a new mixed use development containing residential, commercial and institutional uses. Included in the proposal is the construction of a 4 storey and 2 storey non-residential building fronting onto Booth Ave and an additional building 6 stories in height along the Eastern Avenue frontage containing 2 floors of retail and office uses and 71 live/work dwelling units above. 187 parking spaces to serve the development are proposed to be provided, 41 on the surface and 146 in a below grade parking structure.









