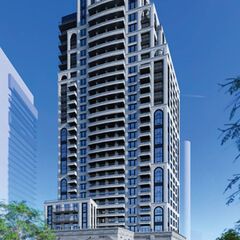ben.thebean1
Active Member
New pre-app on the Burlington waterfront. 27 storeys with 5 levels of underground parking. 195 residential units (all 1 and 2 bed) and ground floor retail.



The lot has been used as the main staging area for the BeauSoleil and Nautique developments located on the opposite side of lakeshore between Pearl and Martha. It is also now the final lot on that little block to get a proposal, the other ones being 1072 and 2093 Lakeshore, and 2107 Old Lakeshore.
https://www.burlington.ca/en/news/c...pments_Limited___2083_Old_Lakeshore_Road.aspx
The lot has been used as the main staging area for the BeauSoleil and Nautique developments located on the opposite side of lakeshore between Pearl and Martha. It is also now the final lot on that little block to get a proposal, the other ones being 1072 and 2093 Lakeshore, and 2107 Old Lakeshore.
https://www.burlington.ca/en/news/c...pments_Limited___2083_Old_Lakeshore_Road.aspx







