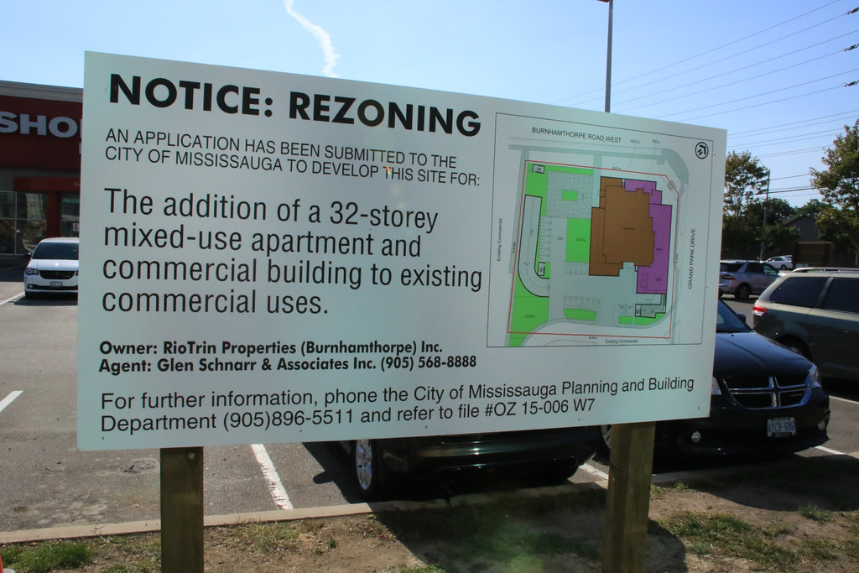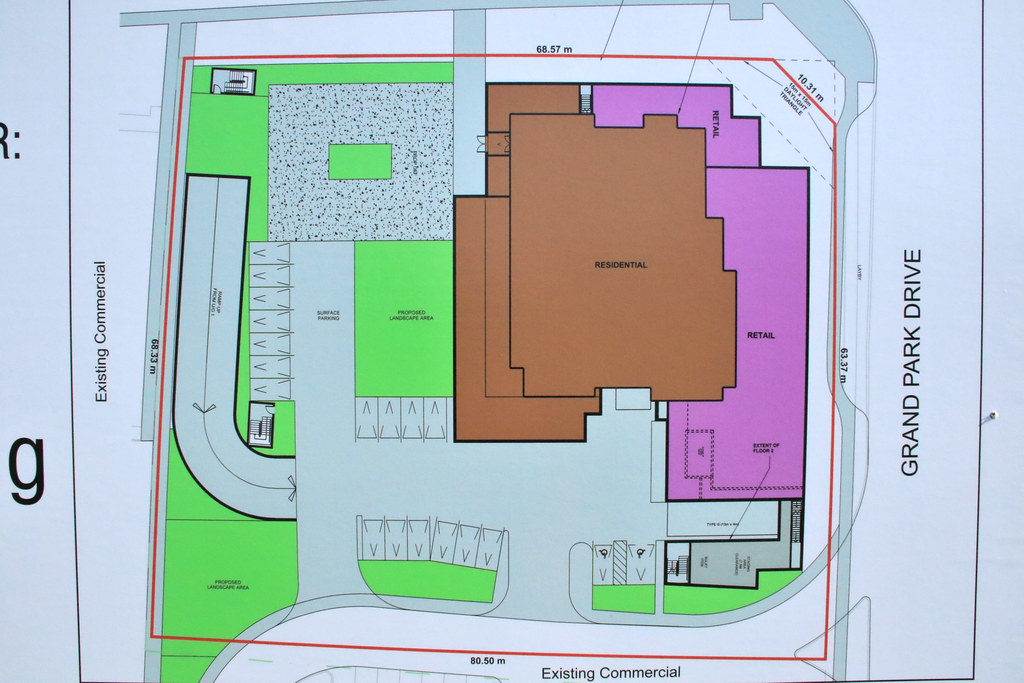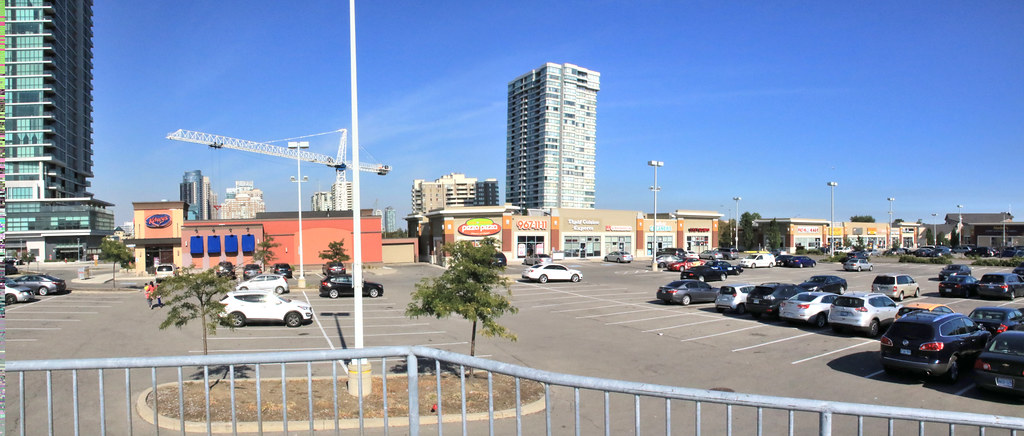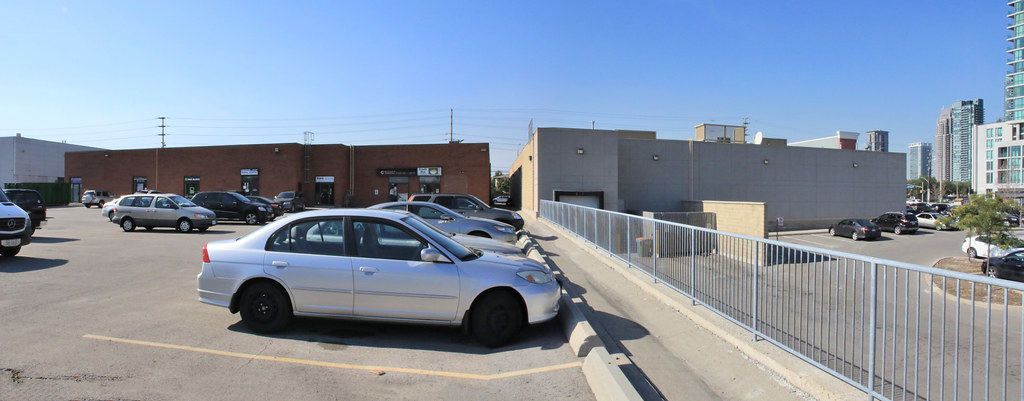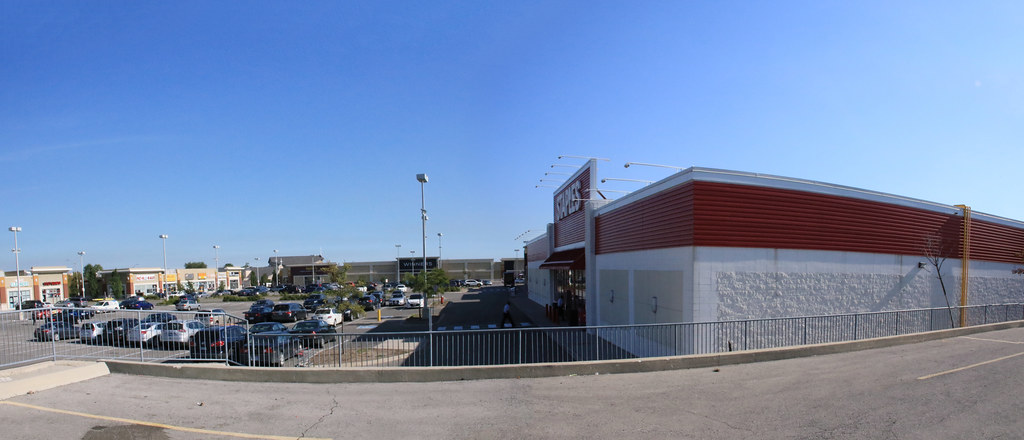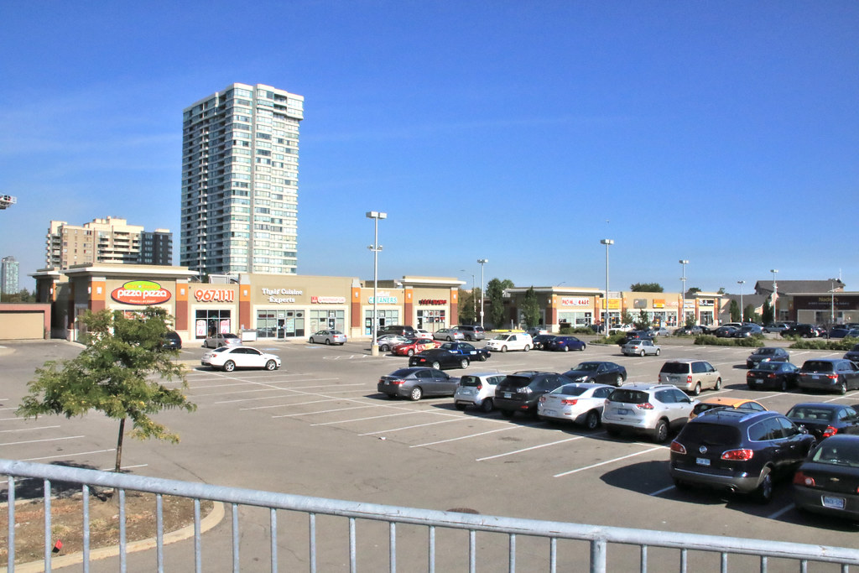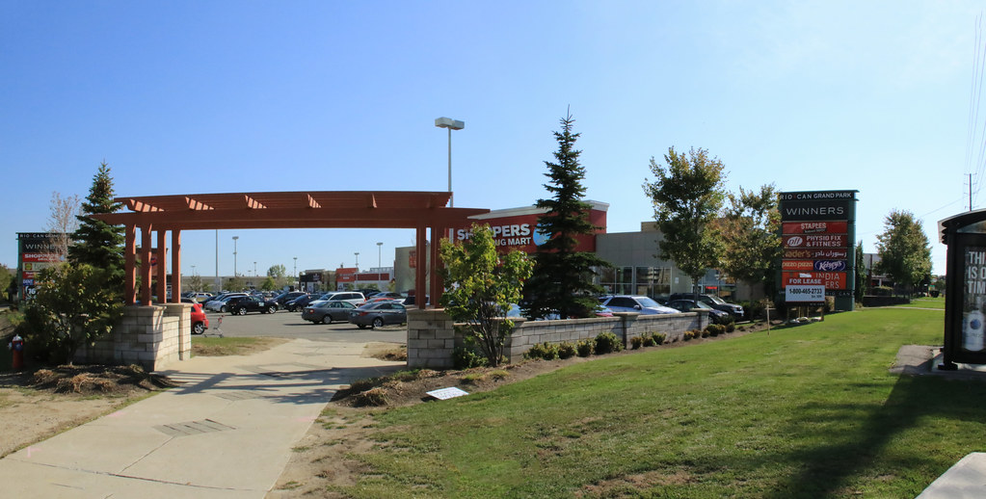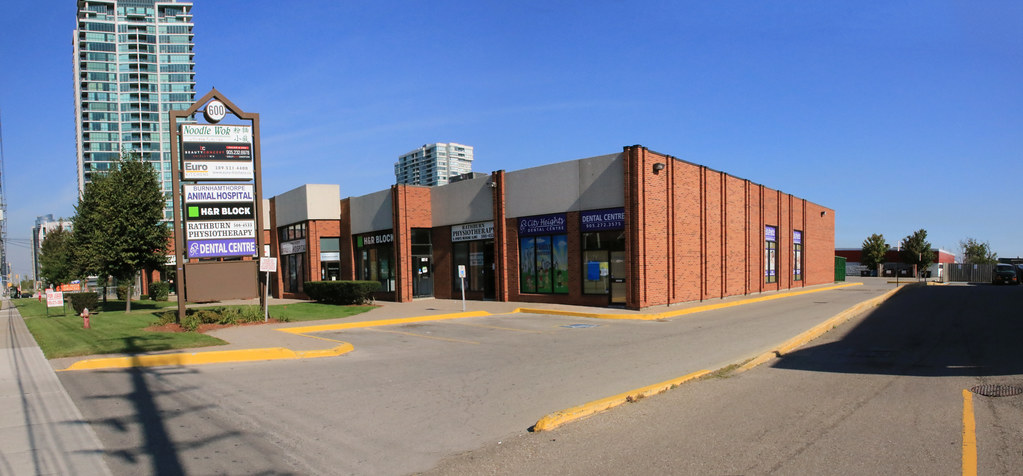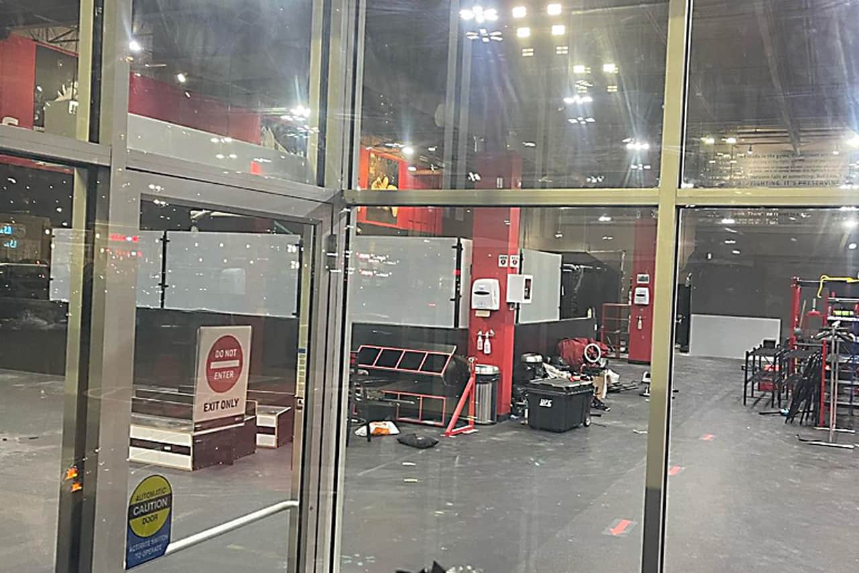drum118
Superstar
This is where Shoppers Drug Mart currently is and will take in retail complexes at 600 Burhamthrope Rd W and the block of retail 3860-3880 Grand Park Dr, north of the entrance to the plaza there. Rest of the plaza stay. Pizza Pizza, Kelsey's, Thais Cuisine and Sal Physiotherapy Clinic will be gone.
This will be a mixed use Apartment and Commercial complex that will require a rezoning application.
I expect Shoppers will be the main retail in the new complex that will be closer to Burhamthrope than it is now
Photos to follow
This will be a mixed use Apartment and Commercial complex that will require a rezoning application.
I expect Shoppers will be the main retail in the new complex that will be closer to Burhamthrope than it is now
Photos to follow
