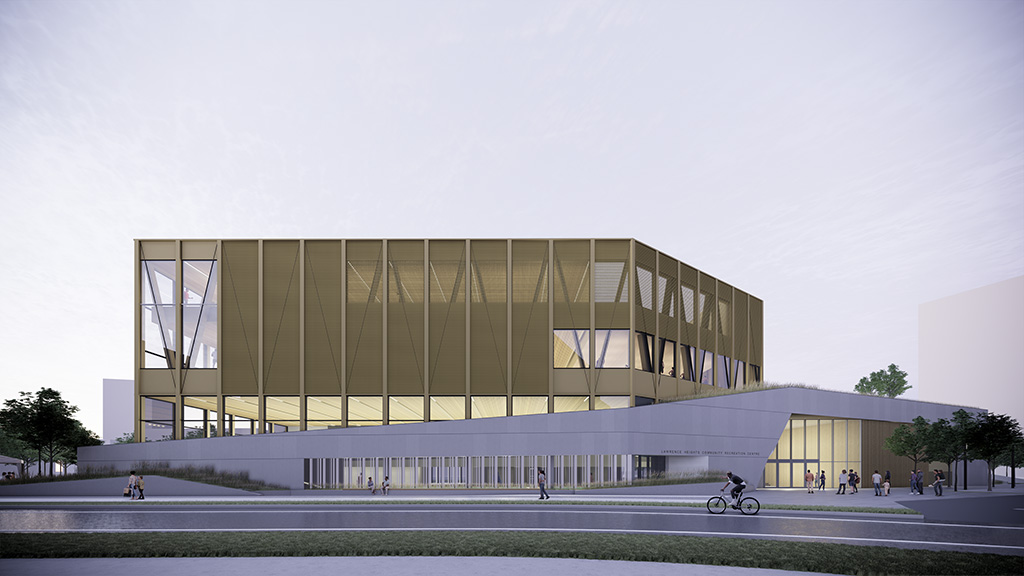AlbertC
Superstar

Veridian by VeerOne - Neural Knowledge Infrastructure
Transform your enterprise with VeerOne's Veridian, a unified neural knowledge OS that revolutionizes how organizations build, deploy, and maintain cutting-edge AI applications with real-time RAG and intelligent data fabric.
Toronto Unveils $25M Federal Boost for Lawrence Heights Community Hub & Child Care Centre
The Government of Canada and City of Toronto announce a $25M contribution to the Lawrence Heights Community Centre, marking a milestone in urban renewal.
01 Mar 2024 10:29 EST
Marking a significant milestone in urban renewal, the Government of Canada and the City of Toronto announced a $25 million federal contribution towards the construction of the Lawrence Heights Community Recreation & Child Care Centre. This new facility, a cornerstone of the Lawrence Heights Revitalization project, aims to serve over 48,000 residents with modern, inclusive amenities and a commitment to net-zero emissions. The project's total investment surpasses $150 million, reflecting a strong partnership between federal and municipal governments to foster community wellness and sustainability.
The proposed facility is not just a community centre but a beacon of modern design and sustainability. Envisioned amenities include a six-lane, 25-metre pool, a double gymnasium, fitness studios, and spaces dedicated to social services and Indigenous Placekeeping. The child care centre, designed to accommodate 88 children across various age groups, will feature a kitchen, laundry room, and universal washrooms, among other facilities. Targeting Net Zero emissions, the centre aligns with Toronto's ambitions to become a carbon-neutral city, contributing to Canada's broader net-zero objectives by 2050.

