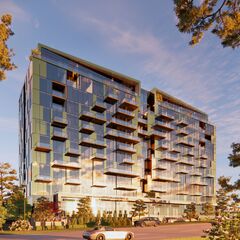Birchmount Condos: a proposed 11-storey mixed-use condo, market-rate rental & commercial building designed by Makow Associates on the southeast corner of Sheppard Avenue East and Birchmount Avenue in Toronto's Tam O'Shanter Sullivan neighbourhood.
Renderings from Makow:




Google Street View of the site as of November 2021:

Renderings from Makow:
Google Street View of the site as of November 2021:



















