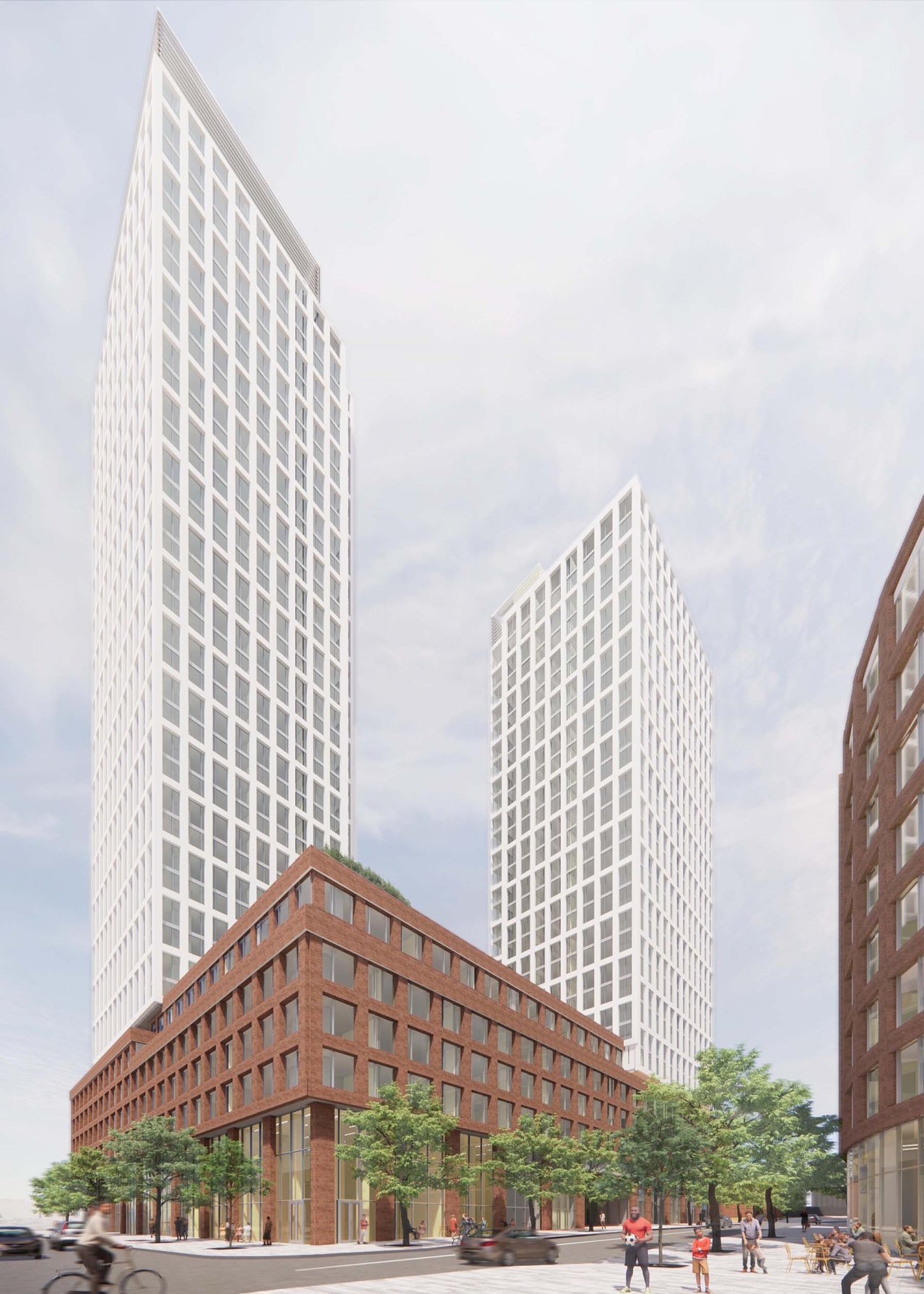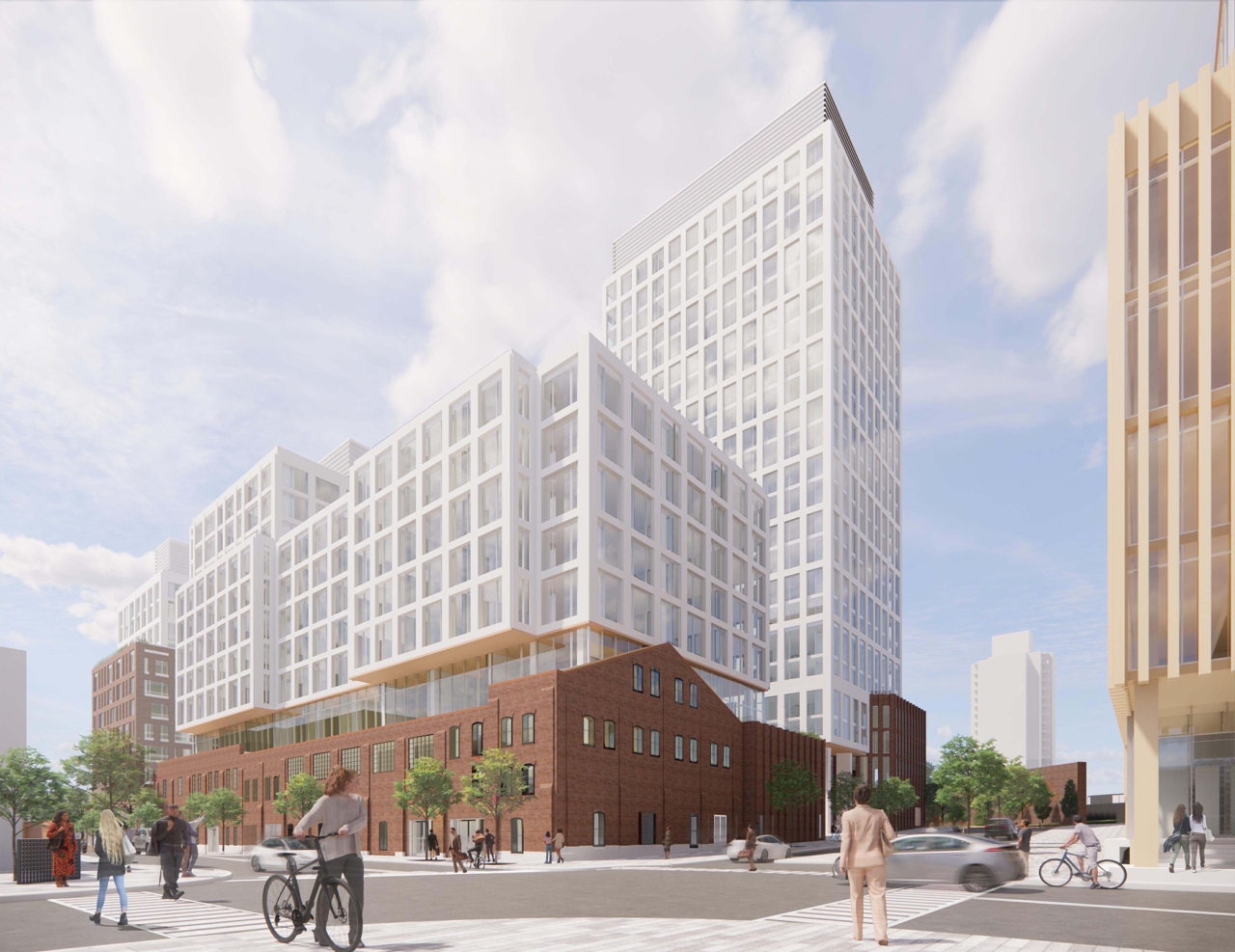artyboy123
Senior Member
The proposed Gerrard-Carlaw South TOC, located at the south side of future Gerrard Station, would deliver approximately 1,310 new residential units, including affordable units, and approximately 460 jobs, while also bringing new office, retail, and general commercial space to the heart of a major transit station that is connected to the new Ontario Line subway, as well as TTC streetcar and bus services.

Draft concept of the the open public space on the north side of the proposed Gerrard-Carlaw South transit-oriented community.
Draft concept of the the open public space on the north side of the proposed Gerrard-Carlaw South transit-oriented community.
Last edited:

