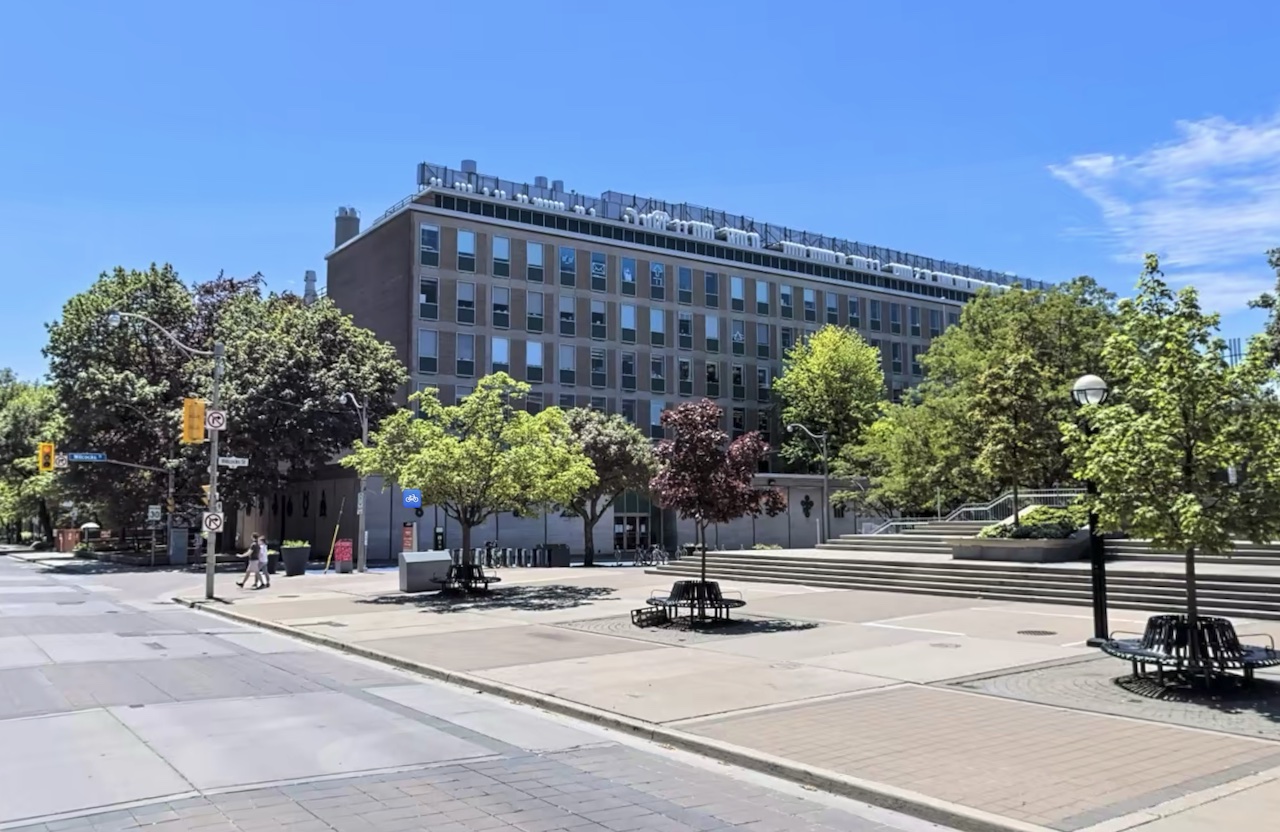AlbertC
Superstar
70 ST GEORGE ST
Ward 11: University-Rosedale
The application will permit the renovation and expansion of the one storey portion of the Lash Miller building, adding an approximate 2,933.0 square metres over three storeys within the existing footprint at the northeast corner of the building. The proposed expansion will result in a total gross floor area of 5,121.0 square metres for the entire Lash Miller building, which incorporates an existing 2188.0 square metres of retained GFA.

