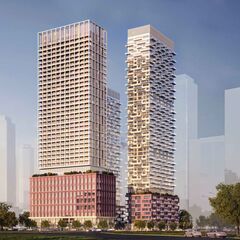Northern Light
Superstar
This new to the AIC proposal comes from Northwest Healthcare properties which owns a small, four storey medical office building at the north west side of Fairview Mall.
The office fronts Don Mills Road, but is surrounded by surface parking to its north and west in an L-Shape, separating it from Fairview Mall Drive and the adjacent public library.
Here, the applicant seeks to add 2 residential towers of 36 and 31 storeys on the existing parking, while retaining the 4s building in-situ.

http://app.toronto.ca/AIC/index.do?folderRsn=uYJC/SwS1Z7h3vZdm6Cdlw==
Site as is, per streetviews (perspective from the north-west, looking south-east):

From the Docs:


Same two as above at increased zoom:




Site Plan:

Don Mills Road is on this side of the above plan
****
Landscape Plan:




My comments on the landscape plan:
They spent on the renders! LOL (3 more available)
Soil Volumes are good, irrigation provided, planter design solid, nice use of interlock and seating provided.
Two tree species choice are 'ambitious' (Red Maple and Tulip tree), but since I'm not the one warrantying them, why not?)
I'm a bit uncertain about the layout of the planters in terms of sightlines and invitation to use the space, I need to give it more thought.......it is 5am, and I'm pre-coffee.
****

Parking Ratio is 0.38
The above seems a bit high given the existing and likely future transit context. (Existing, Don Mills Station on the Sheppard line just to the south, and frequent Don Mills bus service, plus short walk to Fairview mall which will sport a T&T supermarket.) (Future, Sheppard subway extensions and probable Ontario Line).
Would like to see this number come down a bit, and also have a design allowing repurposing the P1 parking level to large-format retail.
****
Additional comments:
In light of nearby proposals, both approved and pending, I think the height should sail through here.
While not without its flaws, this proposal is clearly a demonstrable improvement over the existing site.
Architecture is ok, landscape plan above average for the area.
The office fronts Don Mills Road, but is surrounded by surface parking to its north and west in an L-Shape, separating it from Fairview Mall Drive and the adjacent public library.
Here, the applicant seeks to add 2 residential towers of 36 and 31 storeys on the existing parking, while retaining the 4s building in-situ.
http://app.toronto.ca/AIC/index.do?folderRsn=uYJC/SwS1Z7h3vZdm6Cdlw==
Site as is, per streetviews (perspective from the north-west, looking south-east):
From the Docs:
Same two as above at increased zoom:
Site Plan:
Don Mills Road is on this side of the above plan
****
Landscape Plan:
My comments on the landscape plan:
They spent on the renders! LOL (3 more available)
Soil Volumes are good, irrigation provided, planter design solid, nice use of interlock and seating provided.
Two tree species choice are 'ambitious' (Red Maple and Tulip tree), but since I'm not the one warrantying them, why not?)
I'm a bit uncertain about the layout of the planters in terms of sightlines and invitation to use the space, I need to give it more thought.......it is 5am, and I'm pre-coffee.
****
Parking Ratio is 0.38
The above seems a bit high given the existing and likely future transit context. (Existing, Don Mills Station on the Sheppard line just to the south, and frequent Don Mills bus service, plus short walk to Fairview mall which will sport a T&T supermarket.) (Future, Sheppard subway extensions and probable Ontario Line).
Would like to see this number come down a bit, and also have a design allowing repurposing the P1 parking level to large-format retail.
****
Additional comments:
In light of nearby proposals, both approved and pending, I think the height should sail through here.
While not without its flaws, this proposal is clearly a demonstrable improvement over the existing site.
Architecture is ok, landscape plan above average for the area.
Last edited:




















