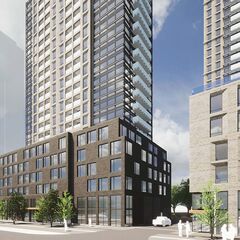artyboy123
Senior Member
Taken from DevApp:
"The proposal contemplates the development of the subject site with two mixed-use buildings consisting of commercial, retail and residential uses framing the street edge and providing room for a parkland conveyance that will serve as an expansion to the parkland planned to the south. The proposal will incorporate two towers of 23 and 37 storeys, each with 6 storey podiums, aligning the Union Street public street with active retail space at grade."
DevApp Link: http://app.toronto.ca/AIC/index.do?folderRsn=eBRwK6jRUBdnhtMC0tGWSg==
Rendering is taken from the architectural plan via Rezoning submission:



"The proposal contemplates the development of the subject site with two mixed-use buildings consisting of commercial, retail and residential uses framing the street edge and providing room for a parkland conveyance that will serve as an expansion to the parkland planned to the south. The proposal will incorporate two towers of 23 and 37 storeys, each with 6 storey podiums, aligning the Union Street public street with active retail space at grade."
DevApp Link: http://app.toronto.ca/AIC/index.do?folderRsn=eBRwK6jRUBdnhtMC0tGWSg==
Rendering is taken from the architectural plan via Rezoning submission:








