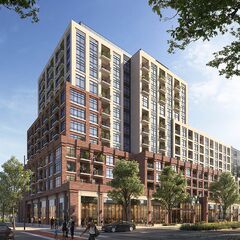wopchop
Building Toronto
Development application: https://www.oakville.ca/business/sp-36766.html
Phase 1 of a multi-phased development. 12 Storey Mixed Building with 229 residential units and 1,080 square metres of retail space and underground parking. Indoor and outdoor amenity space provided.
Google Street-view: https://goo.gl/maps/UJFcJTQf5tMKrePK6
 ballantryhomes.com
ballantryhomes.com



Phase 1 of a multi-phased development. 12 Storey Mixed Building with 229 residential units and 1,080 square metres of retail space and underground parking. Indoor and outdoor amenity space provided.
Google Street-view: https://goo.gl/maps/UJFcJTQf5tMKrePK6
Oakpark
Last edited:



















