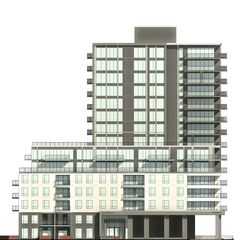Midtown Urbanist
Superstar
Proposed Development
- The applications propose the redevelopment of the site into an 11-storey residential building consisting of 130 units, resulting in a density of 407 units per hectare. The development proposes a total of 167 vehicle parking spaces within four levels of underground parking and 88 bicycle parking spaces, and vehicular access to the site is proposed to be from Martha Street. The application proposes indoor and outdoor common amenity area at the ground level and through terracing of the building.
File Numbers
Official Plan Amendment: 505-01/21Zoning Bylaw Amendment: 520-01/21








