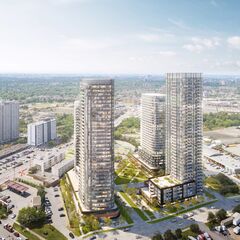Northern Light
Superstar
New App up in the AIC:

This is the corner of Weston Rd and Toryork.
Aerial pic of site:

Site Size ~15000m2 or 1.5 hectares/3.75 acres
Site as it is today (from the Planning Rationale Report:


Proposed (From the Planning Rationale Report)






This is the corner of Weston Rd and Toryork.
Aerial pic of site:
Site Size ~15000m2 or 1.5 hectares/3.75 acres
Site as it is today (from the Planning Rationale Report:
Proposed (From the Planning Rationale Report)








