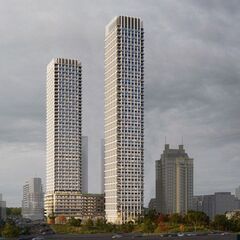sunnyraytoronto
Senior Member
Lots of properties for sale at Sheppard & Bayview,... with Bayview Village redevelopment at NorthEast corner:
- NorthWest corner - 500 Sheppard Ave East for sale - November 2020
 urbantoronto.ca
- SouthWest corner - 461 Sheppard Ave East (ESSO gas station site) for sale - March 2021
urbantoronto.ca
- SouthWest corner - 461 Sheppard Ave East (ESSO gas station site) for sale - March 2021
 urbantoronto.ca
urbantoronto.ca
Latest is near SouthEast corner - 567 Sheppard Ave East - YMCA site with condition for developer to rebuild new YMCA facilities




source: https://www.cbre.ca/-/media/cbre/co...d-brochure/567_shepard_ave_e_-brochure_ca.pdf
- NorthWest corner - 500 Sheppard Ave East for sale - November 2020
The Residences of Bayav | 142.4m | 41s | Sevoy Developments | Arcadis
^ As per the broker brochure, here is a conceptual rendering of the density:
461 Sheppard Avenue East | 144m | 44s | Canderel | Graziani + Corazza
The Esso and Circle K at the corner of Sheppard and Bayview was listed for sale on Cushman Wakefield's website. As per the broker brochure: Conceptual density and massing from brochure marketing material:
Latest is near SouthEast corner - 567 Sheppard Ave East - YMCA site with condition for developer to rebuild new YMCA facilities
source: https://www.cbre.ca/-/media/cbre/co...d-brochure/567_shepard_ave_e_-brochure_ca.pdf





















