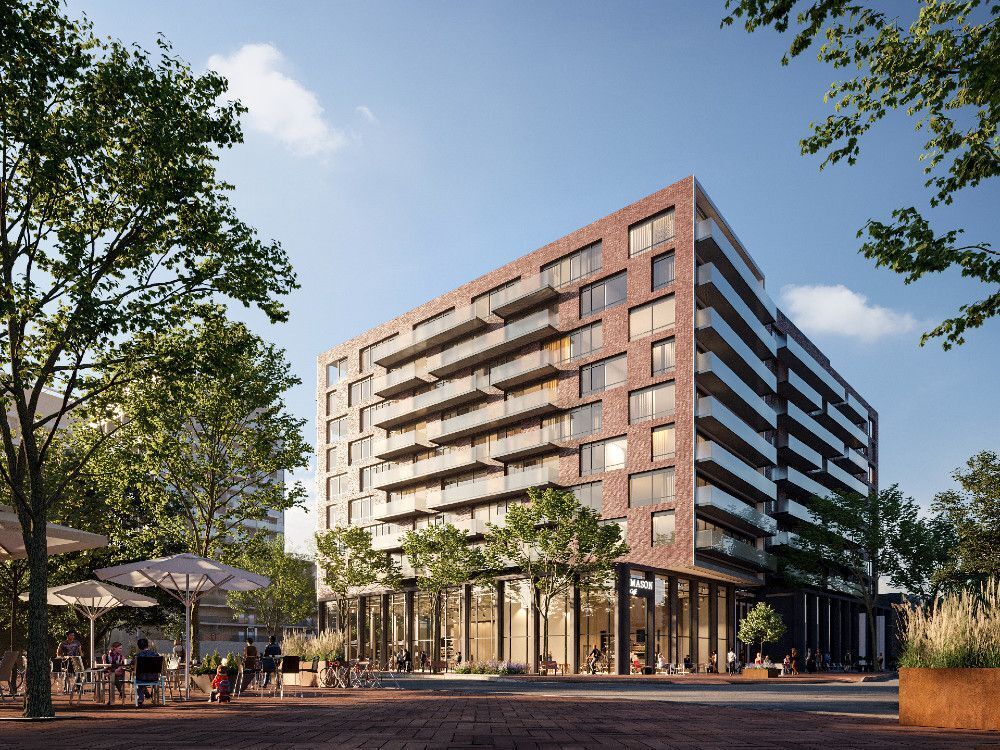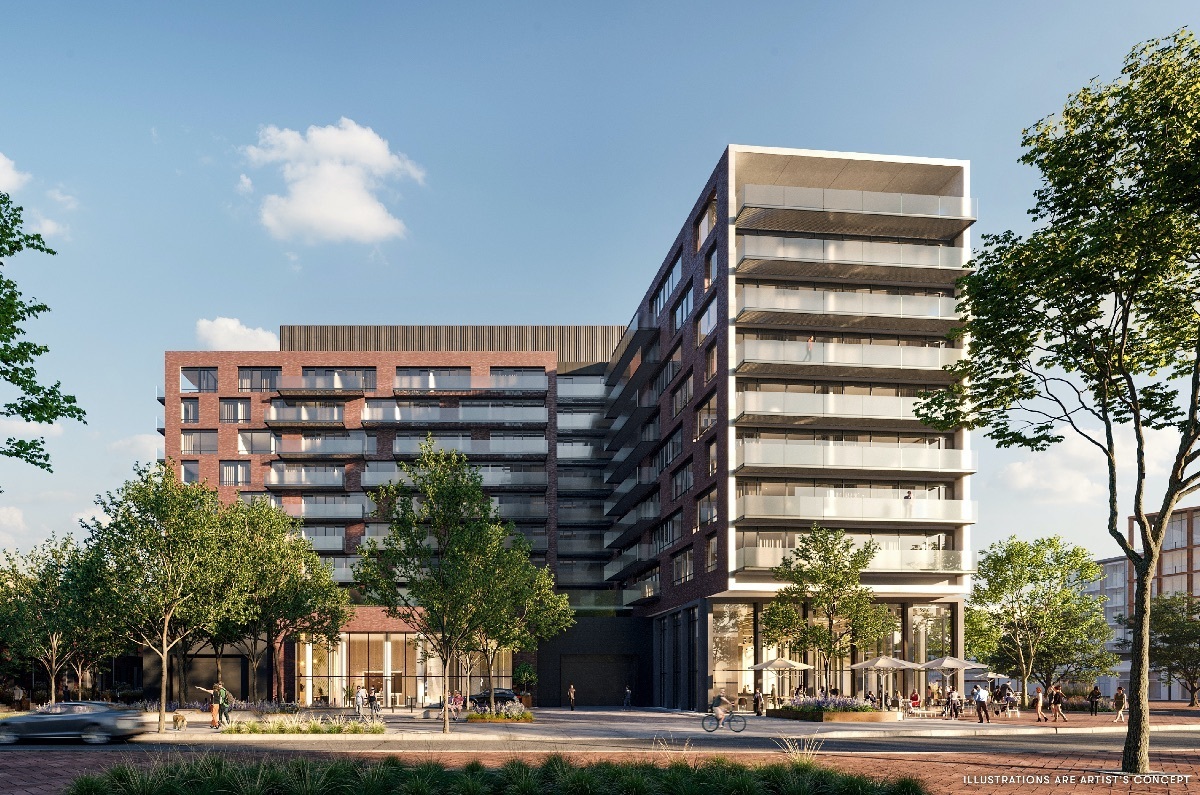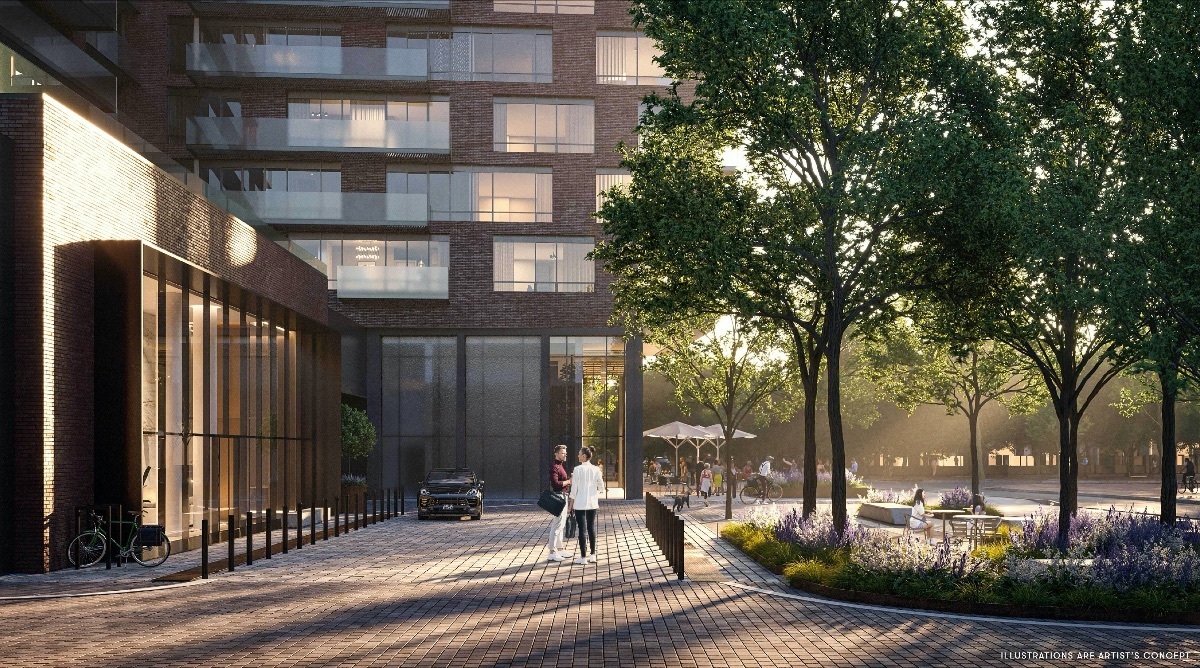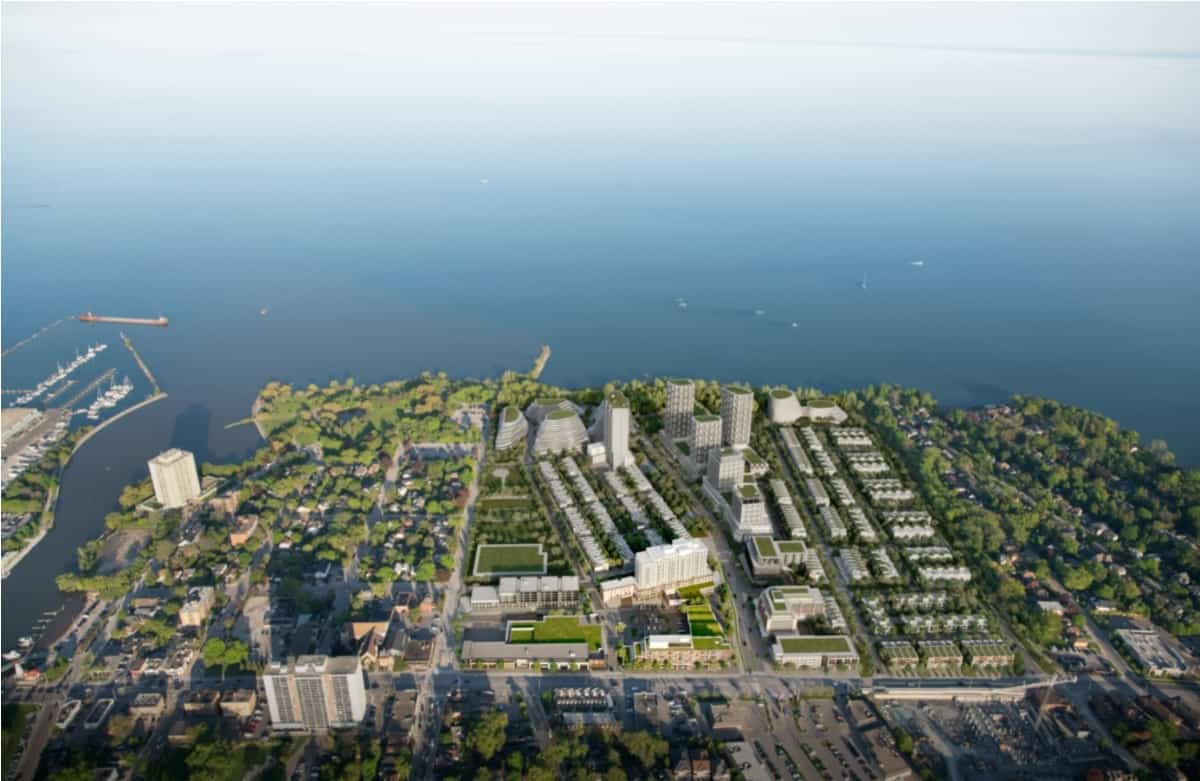Also part of the huge development is a nine-storey boutique condominium complex with 160 units, and 16 townhomes.
According to PCWVP, The Mason will be located at the heart of the Brightwater site and feature a “pedestrian-focused design,” linear park and tree-lined promenade that will connect residents to the main street retail corridor, the Village Square and the waterfront.
In a news release, PCWVP said The Mason’s industrial-inspired design pays homage to the history of Port Credit.
“The Mason is a special part of our story because it is located right at the heart of the 72-acre master-planned site. It is a jewel within a jewel, where the quality of life will shine,” said PCWVP chair Ken Tanenbaum. “With The Mason, we’ve continued to deliver on our vision of excellent design and keeping the community experience at the forefront of our efforts. We can’t wait to see the main street retail corridor and Village Square bustling with activity as community members experience life at Brightwater.”
As for The Mason itself, PCWVP said the building will boast a landscaped courtyard with seating. Designed by Toronto-based architects-Alliance, the new building will be located on the site of the 19th– and 20th-century Port Credit Brick Company.
The building will feature 5,000 square feet of ground-floor retail space.
“When we began our work on The Mason at Brightwater, we wanted to bring a contemporary expression of a vibrant main street Ontario experience to life while incorporating the site’s rich history as a brickyard into the design details,” Robert Cadeau, senior associate at architects-Alliance, said in a statement.
“To optimize views and light, we flipped the original orientation of the site during our process so we could offer the south-facing courtyard as part of that expression. The linear park and the pedestrian promenade function as the arteries of The Mason, which will be the vibrant heart of the entire community.”
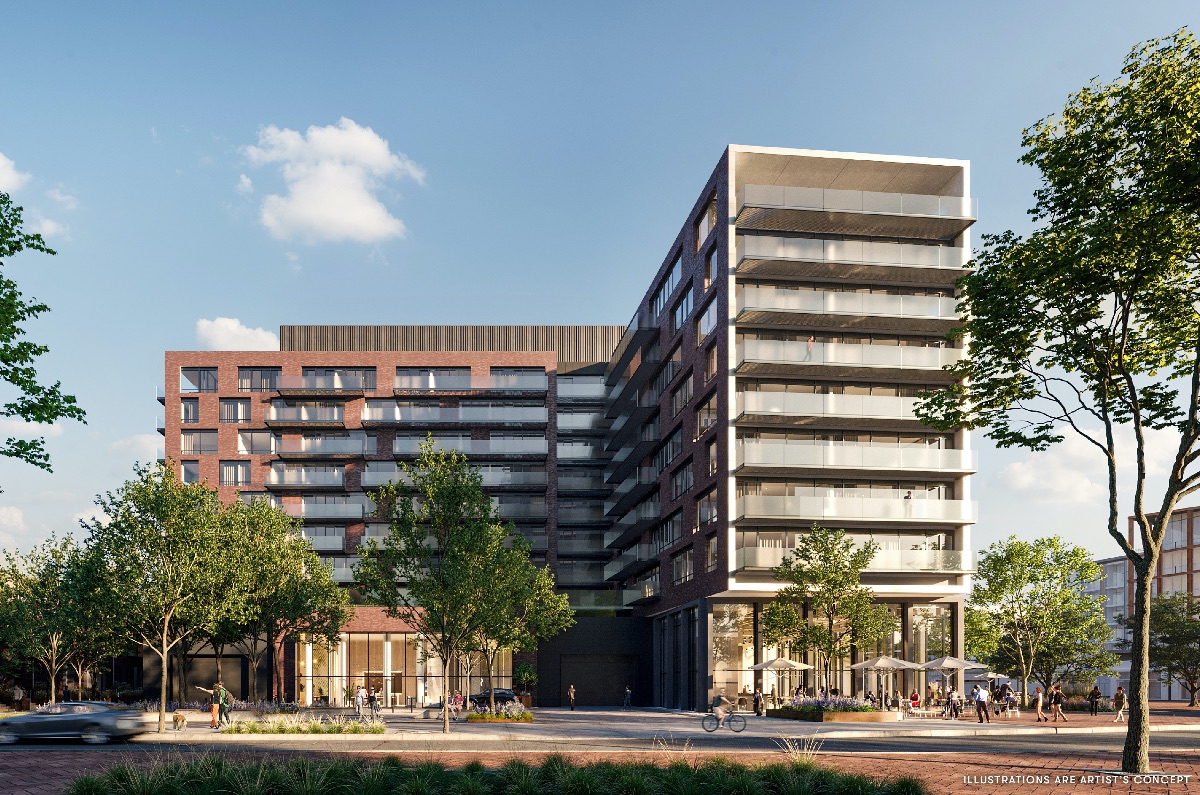
 urbantoronto.ca
urbantoronto.ca
