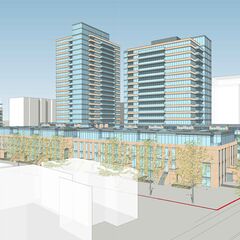AlbertC
Superstar
An apartment community intensification project in the Birchmount & Finch E area in Scarborough.

 app.toronto.ca
app.toronto.ca
75-85 SILVER SPRINGS BLVD
Ward 22 - Scarborough District
Summary from the application cover letter:
Proposal for demolition of the seven older 2-storey apartment blocks, the retention of the two 9-storey apartment buildings, the dedication of a new public street, the construction of three new apartment buildings with heights of 6, 16 and 22 storeys, and a the construction of three blocks of stacked back-to-back townhouses (“the Proposal”). The Proposal provides for a total of 604 new rental units, of which 56 will be rental replacement units. The 374 existing rental housing units in the existing 9-storey buildings will be retained. The resulting overall density is 2.15 times the area of the lot.



Application Information Centre
Search for details about current planning applications and Minor variance and Consent applications. Application Information Centre For best results, please use the latest version of Microsoft IE/Edge, Google Chrome or Mozilla Firefox. The Application Information Centre allows you to: Search by...
75-85 SILVER SPRINGS BLVD
Ward 22 - Scarborough District
Summary from the application cover letter:
Proposal for demolition of the seven older 2-storey apartment blocks, the retention of the two 9-storey apartment buildings, the dedication of a new public street, the construction of three new apartment buildings with heights of 6, 16 and 22 storeys, and a the construction of three blocks of stacked back-to-back townhouses (“the Proposal”). The Proposal provides for a total of 604 new rental units, of which 56 will be rental replacement units. The 374 existing rental housing units in the existing 9-storey buildings will be retained. The resulting overall density is 2.15 times the area of the lot.
Last edited:



















