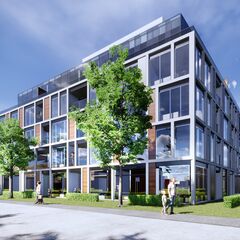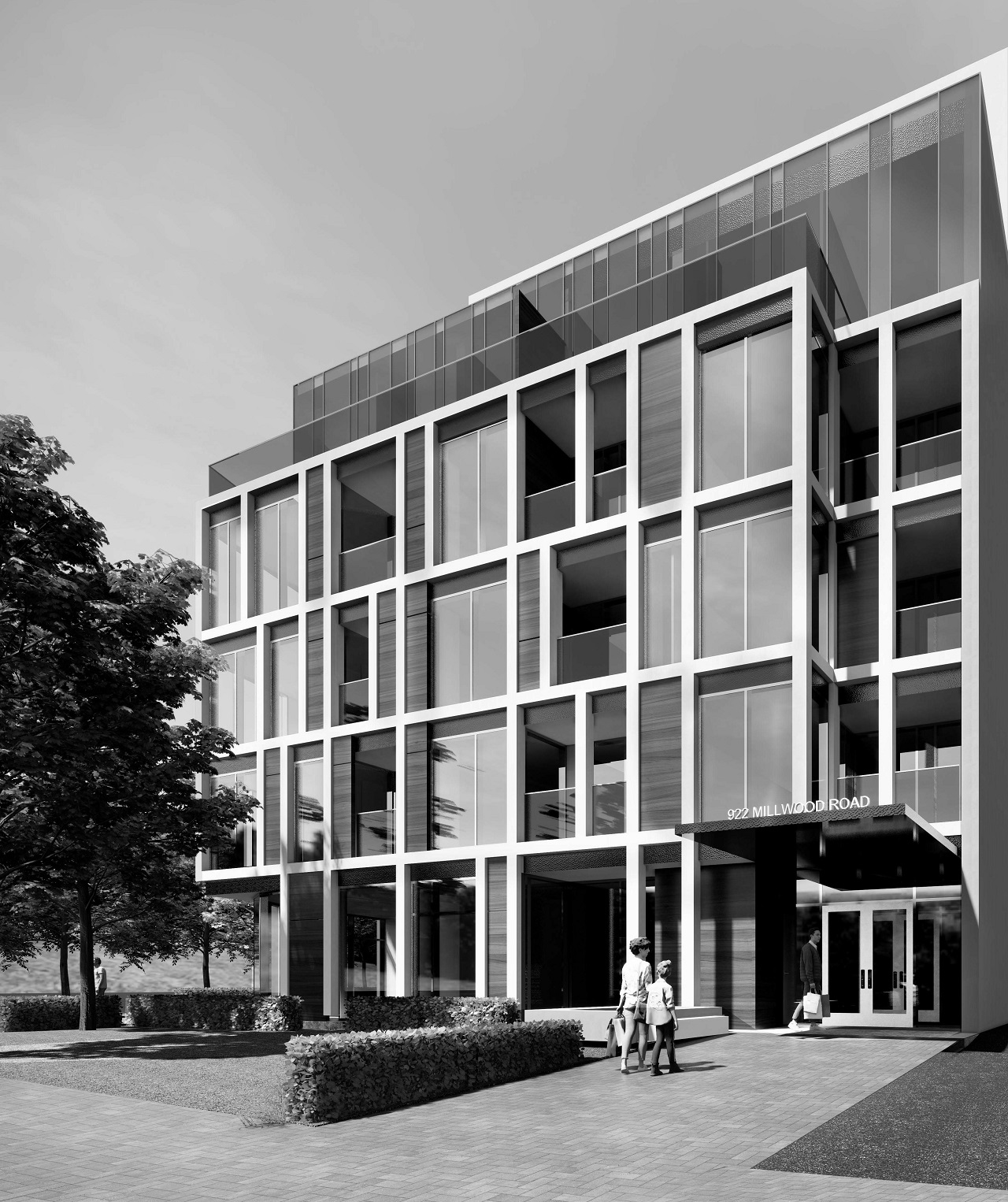AlbertC
Superstar
Mid-rise infill for the Leaside area, in the side streets west of Laird.
Current site: https://goo.gl/maps/rpCgXUSScoFZLMv77
922 MILLWOOD RD
Ward 15 - North York District
Official Plan and Zoning By-law Amendment application for a 5 storey residential building with 35 residential units.

 app.toronto.ca
app.toronto.ca
Current site: https://goo.gl/maps/rpCgXUSScoFZLMv77
922 MILLWOOD RD
Ward 15 - North York District
Official Plan and Zoning By-law Amendment application for a 5 storey residential building with 35 residential units.

Application Information Centre
Search for details about current planning applications and Minor variance and Consent applications. Application Information Centre For best results, please use the latest version of Microsoft IE/Edge, Google Chrome or Mozilla Firefox. As of July 30th, the Application Information Centre has...




















