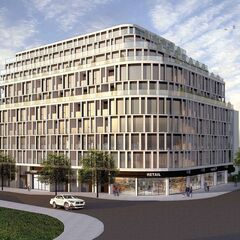PMT
Senior Member
Rezoning application posted.
968 O'CONNOR DR
Ward 19 - Tor & E.York District
http://app.toronto.ca/DevelopmentAp...4503566&isCofASearch=false&isTlabSearch=false
Current site:

968 O'CONNOR DR
Ward 19 - Tor & E.York District
http://app.toronto.ca/DevelopmentAp...4503566&isCofASearch=false&isTlabSearch=false
Zoning By-Law Amendment to support the development of the site, with a 10-storey (31.05 metres, excluding mechanical penthouse) residential mixed-use building consisting of a 3-storey streetwall with retail at grade. The proposed building will contain a total of 9,962 square metres of gross floor area including 135 residential units.
Current site:
Last edited:



















