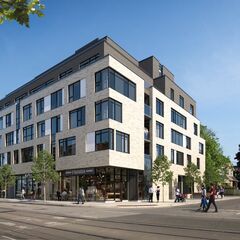Toronto1834
Active Member
Great to see another soft site on Queen east proposed to be replaced with a mid rise. This is currently a 7 eleven surrounded by asphalt.
Learn more
Site Plan Control application to construct a new 6-storey mixed-use building containing 52 dwelling units with approximately 451.0 square metres of retail at grade.
Learn more
Site Plan Control application to construct a new 6-storey mixed-use building containing 52 dwelling units with approximately 451.0 square metres of retail at grade.























