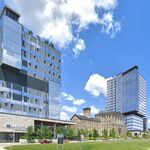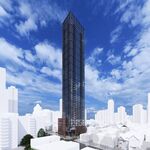DSC
Superstar
Member Bio
- Joined
- Jan 13, 2008
- Messages
- 18,589
- Reaction score
- 25,262
- Location
- St Lawrence Market Area
The City has certain standards and tries to enforce them ("family units") but developers say there is no demand for them. Though I am surprised, developers are in this to make $$ so I doubt that they would NOT build larger units if they could sell them.Why is it that the city allows buildings where almost 2/3 of units are tiny 1 bedrooms when there is a huge demand for family sized units. Why not force developers to have more 2 bedroom and 3 bedroom units. It should be 1/3 1 bedroom, 1/3 2 bedroom and 1/3 3 bedrooms.




