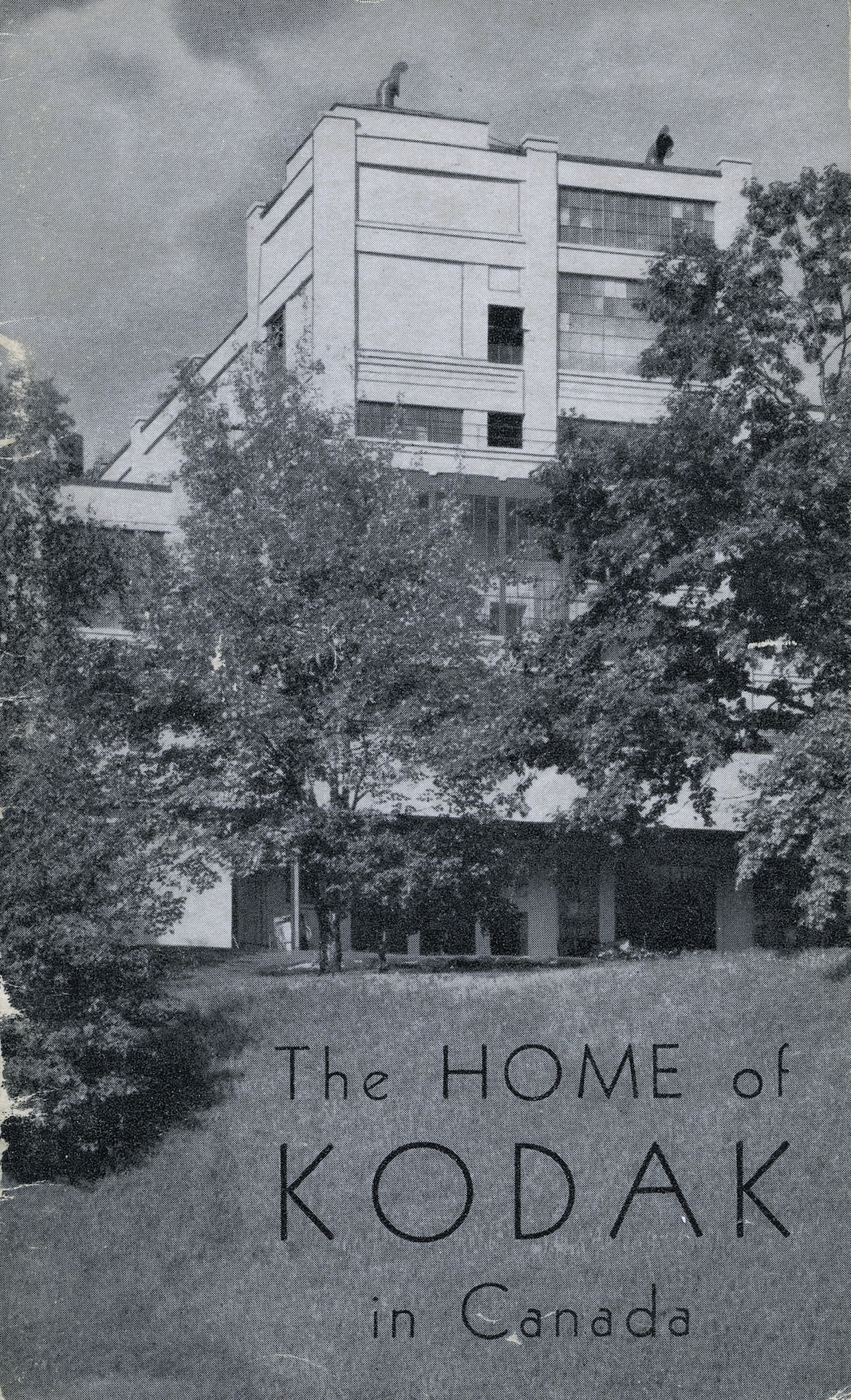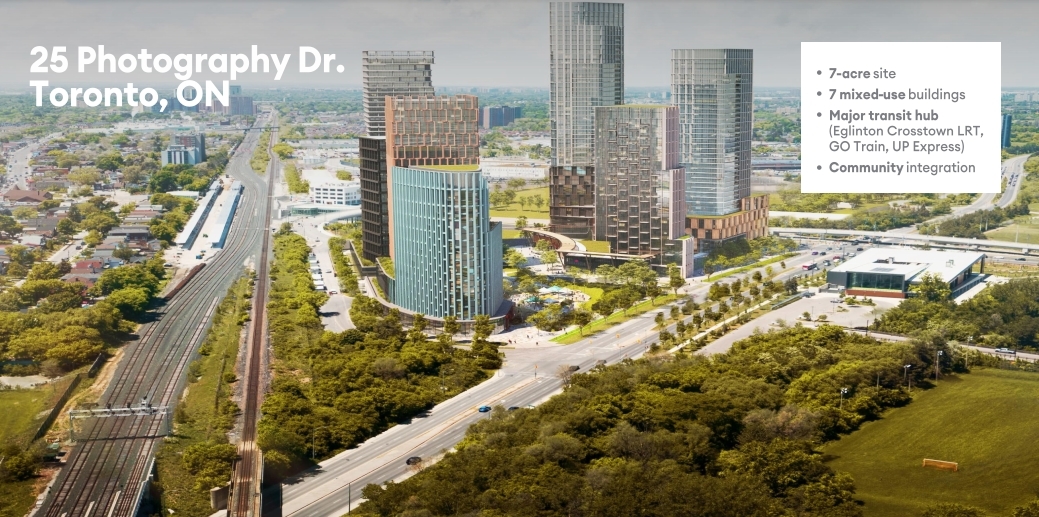Application to redevelop the lands into a mixed-use development consisting of three development blocks, a new public road, a new private road and publically accessible amenity space. Block A would include a new food store and three towers with heights of 28, 39 and 49 storeys, located on an 8 to 10 storey podium. Block B would include two towers with heights of 25 and 38 storeys, located on a 5-storey podium. Block C would include a privately-owned publically accessible space (POPS) and two towers with heights of 20 and 32 storeys on a 5-storey podium. The proposal would include a total of approximately 191,000 square metres of gross floor area, including 186,800 square metres of residential floor area and 4,550 square metres of retail floor area. The proposal would include 2,356 residential units.
/arc-anglerfish-tgam-prod-tgam.s3.amazonaws.com/public/3VU3XMKGIZHVHLEHUWOB6TYI2Y)

