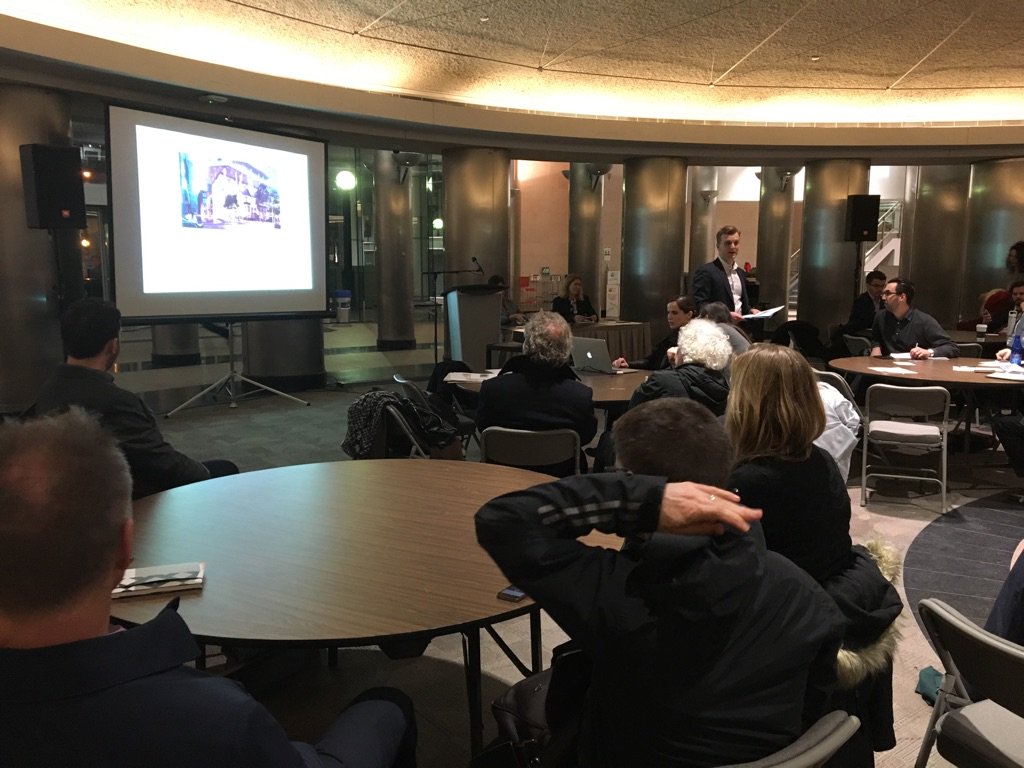Some notes from tonight's meeting: Proposed plan retains the Victorian town houses, not just the facades. The foundations and walls are in poor shape - the existing buildings would be deconstructed and reconstructed. The basement levels of the new building would be lot line to lot line, so the reconstructed town houses would sit on top of the new building's basement.
The new tower, 56 stories high, would be built behind, and partially above the town homes. The tower would have a seven storey podium - really a reverse podium, involving a setback for the first seven floors, and then being levered out so the floors above would be extend over the rear of the town homes. Basically, with the reduced floor print of the first floors, and for retaining the townhomes, the developer is asking for an additional amount of height at the top of the building. Current proposal is for the townhomes to be residential. The developer would be open to commercial uses however the number of steps up from the street in order to reach the main floors, given the accessibility requirements, a workable solution has not yet been found.
Deborah Scott is the architect.


