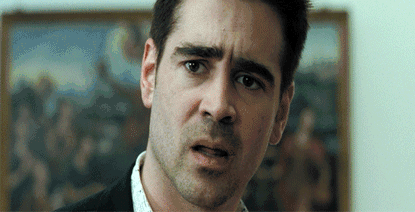What would you change? The podium is too bulky for sure.
It's a long list.
But assuming you didn't want me to just say "everything" .............
Let's start w/the retail.
It's uninviting. Nothing strongly distinguishes that level from the rest of the podium; and nothing distinguishes one unit from the next.
It's the antithesis of good retail design.
I want my business (or any business) to stand out, to be noticed. That doesn't require garishness.........
But let's imagine creating a clear visual distinction between the retail/commercial and those levels above. This doesn't require any setback, just a well placed, cornice like feature or other line of division, and a prominent spot for distinctive signage.
One can note the use of brick on the retail level, and that does help, somewhat, but it's not enough, you need some dimension to create that division w/the upper levels.
Second, no balconies on the podium please. If one must, then not those balconies.
They are neither functional nor appealing.
Third, let's talk granularity. The building, as you noted, feels bulky, one way to offset that is to make the podium in particular not appear to be one endless monolithic blob.
Something as simple as alternating the colour every 2 retail units would do wonders. Though it would help more if the base design were better.
****
So let's talk base design, it's all-panel above the retail level. As if to suggest a full-building balcony set-up..........or just to look cheap.........whatever the motive.........it looks cheap. It just doesn't work.
It's neither warm; nor urban; neither slick, nor rustic, it's just not anything that I would be able to describe favourably.
Also, I'm hating on the roof/mechanical treatment. It looks bulky, oppressive and heavy.
But truthfully, I'm hardly scratching the surface here............I don't know that I could say I 'hate it', as I don't tend to have that type of emotion towards inanimate objects (or renderings of same)............
But I strongly dislike it; and don't have much time for those who were paid to generate this design; or the clients who ok'ed it.
