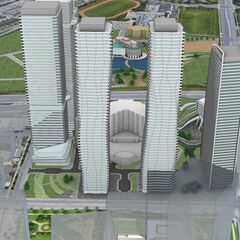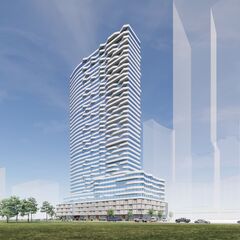canarob
Senior Member
I figured this was bound to happen sooner or later.
An application was submitted to convert the 99-unit long-term-stay portion of the Hilton to residential as well as add two 21-storey residential buildings along Clegg Road (currently a parking lot).
http://www2.markham.ca/markham/ccbs/indexfile/Agendas/2012/Development%20Services/pl120911/Incoming%20Planning%20Applications%20Report.PDF
This is across the street from the Fontana development, which is under construction: http://urbantoronto.ca/forum/showth...arden-in-Markham-Ctr-H-amp-W-Dev-2x-16-12-10s)
An application was submitted to convert the 99-unit long-term-stay portion of the Hilton to residential as well as add two 21-storey residential buildings along Clegg Road (currently a parking lot).
http://www2.markham.ca/markham/ccbs/indexfile/Agendas/2012/Development%20Services/pl120911/Incoming%20Planning%20Applications%20Report.PDF
This is across the street from the Fontana development, which is under construction: http://urbantoronto.ca/forum/showth...arden-in-Markham-Ctr-H-amp-W-Dev-2x-16-12-10s)









