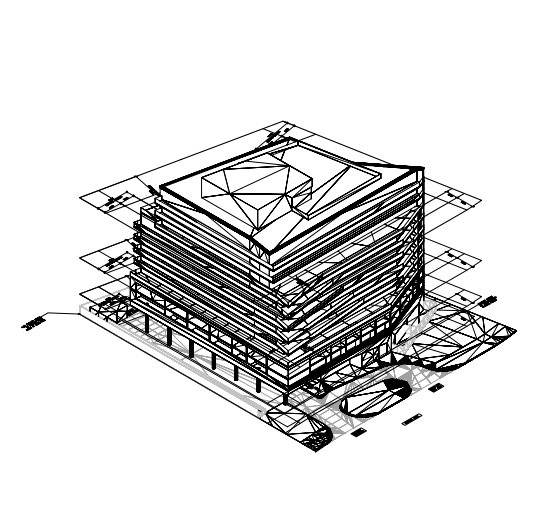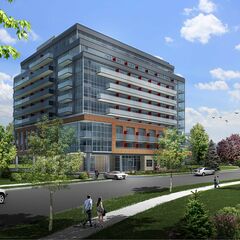AlbertC
Superstar
City planning page for 50-52 Neptune Drive: http://www.toronto.ca/planning/50-52_neptune.htm
Elevation drawings: http://www.toronto.ca/planning/pdf/50-52neptune_architectural-drawings.pdf
Building mass model: http://www.toronto.ca/planning/pdf/50-52neptune_massmodel.pdf
On March 22, 2012, Slobodsky Associates and their consultants submitted revised plans and supporting studies. The revised proposal is for an 11-storey, (30 metre) residential building with market and rental units for a total of 170 residential units, 14,431.6 m² of Gross Floor Area and a density of 5.1 times the area of the lot. Also proposed is 404m² of indoor amenity space, 503m² of outdoor amenity space, 139 residential parking spaces, 26 visitor spaces and 128 bicycle spaces.

Elevation drawings: http://www.toronto.ca/planning/pdf/50-52neptune_architectural-drawings.pdf
Building mass model: http://www.toronto.ca/planning/pdf/50-52neptune_massmodel.pdf
On March 22, 2012, Slobodsky Associates and their consultants submitted revised plans and supporting studies. The revised proposal is for an 11-storey, (30 metre) residential building with market and rental units for a total of 170 residential units, 14,431.6 m² of Gross Floor Area and a density of 5.1 times the area of the lot. Also proposed is 404m² of indoor amenity space, 503m² of outdoor amenity space, 139 residential parking spaces, 26 visitor spaces and 128 bicycle spaces.

Last edited:









