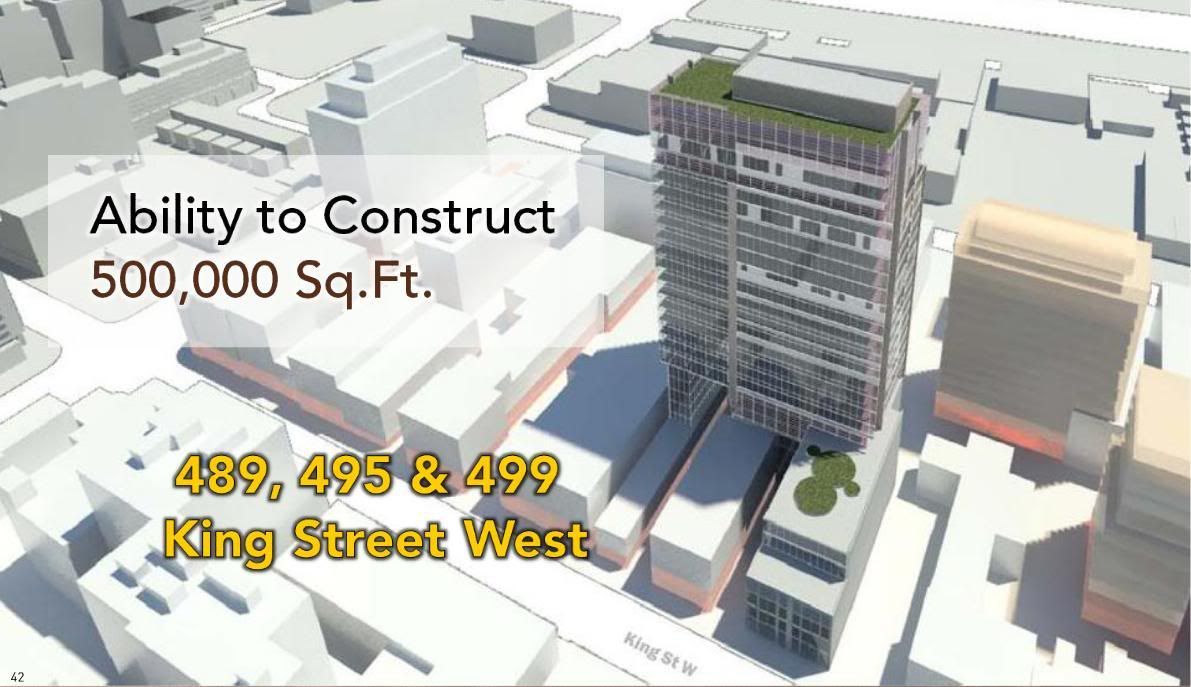Ziggy
Active Member
From Allied REIT's annual report:
source: http://www.alliedpropertiesreit.com/documents/APREIT_2010_12_31_Annual_Report_.pdf
Phase I of QRC West is the largest intensification project we’ve ever undertaken. It involves the
restoration of an existing Class I building and the addition of a new, LEED-certified component for
combined leasable area of approximately 300,000 square feet. In 2010, we initiated the pre-leasing
process, met the requirements for site-plan approval and moved steadily toward the completion of
building-permit drawings. We expect to be in a position to commence construction as early as the second
quarter of this year. The market response to Phase I of QRC West has been very encouraging. We are
well advanced in discussions with a number of prospective tenants, including a prospective lead-tenant
well suited to the project.
Looking forward, we have three intensification opportunities in Toronto that we plan to initiate in 2011.
QRC West, Phase II, has the potential for 74,000 of GLA, with a significant component being high-value
retail space on Queen West. 388 King West and 82 Peter Street, which comprise a site on the northwest
corner of King & Peter, have the potential for up to 800,000 square feet of space. 489, 495 and 499 King
West, which constitute the best remaining development site at King & Spadina, have the potential for as
much as 500,000 square feet of space. We’ve initiated the municipal approval for two of these
intensification projects and expect to do so for the third shortly. In each case, at least a year will be
required to obtain municipal approval.
source: http://www.alliedpropertiesreit.com/documents/APREIT_2010_12_31_Annual_Report_.pdf



