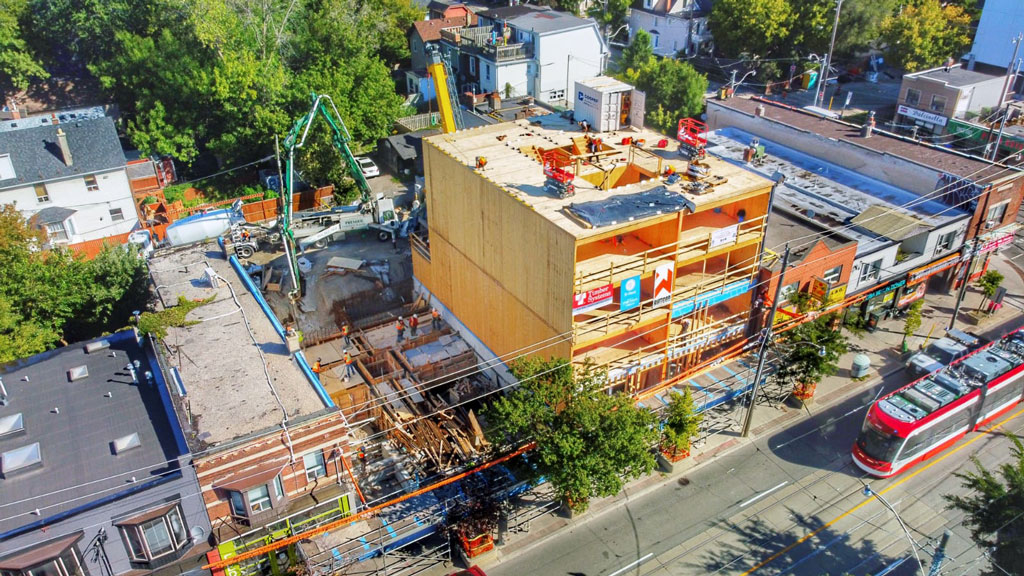You are using an out of date browser. It may not display this or other websites correctly.
You should upgrade or use an alternative browser.
You should upgrade or use an alternative browser.
Toronto 1602 Queen Street East | ?m | 6s | True North | SMV
- Thread starter ADRM
- Start date
AlbertC
Superstar
Ontario’s first six-storey mass timber residential rental build could be a trendsetter
September 22, 2020

 canada.constructconnect.com
canada.constructconnect.com
September 22, 2020
The company behind Ontario’s first six-storey mass timber residential rental building in Toronto sees it as a viable new model for midrise housing.
R-Hauz Solutions Inc.’s co-founder and principal Leith Moore says the 13,500 square foot pilot in the Beaches neighbourhood is “a repeatable product” that speeds design, development and construction.
Conventional wisdom suggests concrete and steel are the choice for six-storey residences but R-Hauz’s “unique” solution is comprised primarily of cross-laminated timber (CLT), says Moore, adding the pilot conforms to the city’s midrise guidelines.
The largely prefabricated CLT structure will be assembled in less than six weeks, after the foundation has been completed, shaving weeks off the time to construct a concrete structure, he says.
“We really can be much faster in the front end because we’re a slab-on-grade and because of prefabricated construction we are much faster in the back end,” he explains.
The mass timber design on Queen Street East consists of a 20-foot-wide six-plex and a 40-foot 12-plex.
---------
David Moses, principal of Moses Structural Engineers, says time will tell if R-Hauz’s model catches on in Toronto and other cities where different approaches to CLT design are under consideration.
“If you narrow it down to mass timber on a tight urban site, I don’t think you have a lot of other precedents right now.”
Moses points out the concrete construction industry has had several decades to refine designs and building methodologies.
“This industry is still in its infancy.”
He hopes building officials across Canada take notice that mass timber can be a viable design alternative for residential midrise construction.
“They (city officials) have to help the developers provide the (residential) solutions that the community needs and try to streamline that process,” he says.
The six-storey building is slated for completion in November.
R. Hauz is in partnership with land owners on the Beaches project, which is being marketed under the name Old Stonehenge Development Corporation.

Ontario’s first six-storey mass timber residential rental build could be a trendsetter - constructconnect.com - Daily Commercial News
The company behind Ontario’s first six-storey mass timber residential rental building in Toronto sees it as a viable new model for midrise housing. R-Hauz Solutions Inc.’s co-founder and principal Leith Moore says the 13,500 square foot pilot in the Beac
Lenser
Senior Member
Game-changer. I miss the Tulip but this rocks. Will be interested in seeing the finished product.
AlbertC
Superstar
Oct 11, 2020




AlbertC
Superstar
Ward8
Active Member
Really looking good. Exactly the sort of scale that we need more of outside of downtown.
AlbertC
Superstar
Nov 14, 2020



AlbertC
Superstar
AlbertC
Superstar
AlbertC
Superstar
Old Stonehenge's website now includes a photo of this and the neighbouring building (1598 Queen East) completed:

 www.oldstonehenge.com
www.oldstonehenge.com


V6 Leslieville — Oldstonehenge
ProjectEnd
Superstar
AlbertC
Superstar
Although the architecture treads on being generally ho-hum, it's overall inoffensive and does what it's supposed to as an urban fabric infill building. The scale is perfect for mid-block intensification along main streets.
Northern Light
Superstar
Although the architecture treads on being generally ho-hum, it's overall inoffensive
Ummm, I dunno, I'm pretty offended by ho-humness; I could deal wthe bland colours etc..... but I really wish it played nicer w/the neighbours...
Just align the second storey window height w/that of the building to the west; and again (I bring this up often) include some visual demarcation between the retail and the residential above, as all the buildings do just to the west.
It's so easy, and so inexpensive to get some small details right...........
The scale is perfect for mid-block intensification along main streets.
Yes, it is.
Undead
Senior Member
I just can't get behind the aluminum cladding. I understand it's there to make the build affordable, but ugh, it looks cheap.