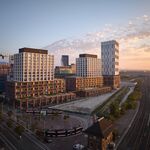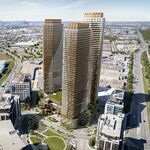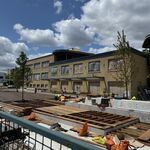Search results
-
W
Toronto St Lawrence Market North | 25.3m | 5s | City of Toronto | Rogers Stirk Harbour
i love how the roof overhangs create an arched shadow on the facade 😍 really nice interplay of light& shadow.- waterismyhouse
- Post #2,557
- Forum: Buildings
-
W
Toronto St Lawrence Market North | 25.3m | 5s | City of Toronto | Rogers Stirk Harbour
dont think ive seen this posted here:- waterismyhouse
- Post #2,521
- Forum: Buildings
-
W
Toronto St Lawrence Market North | 25.3m | 5s | City of Toronto | Rogers Stirk Harbour
there was a plan to turn the office and the adjacent building into housing, however nothing has come of it yet. I believe they are being used as offices/entertainment venue.- waterismyhouse
- Post #2,520
- Forum: Buildings
-
W
Toronto St Lawrence Market North | 25.3m | 5s | City of Toronto | Rogers Stirk Harbour
here is a few example of RSHP work with similar style roof, Thame reach office Thames uni - this has been demolished now :( Broadwick house:- waterismyhouse
- Post #2,517
- Forum: Buildings
-
W
Toronto The One | 328.4m | 91s | Mizrahi Developments | Foster + Partners
I appreciate the physics but its seems like poor design choice from the start then. You're right about the steel it would prolly would have worked better, plus you could have made it slimer. Also your point about them being "hung", surely if that the case then they dont support from below 😂...- waterismyhouse
- Post #14,097
- Forum: Buildings
-
W
Toronto The One | 328.4m | 91s | Mizrahi Developments | Foster + Partners
Is it just me or does this seem like a weird choice? I'm sure they provide stability & rigidity but...... I thought the whole point of the steel bracing was so the floors could be hung without the corners being obstructed?- waterismyhouse
- Post #14,095
- Forum: Buildings
-
W
Toronto The One | 328.4m | 91s | Mizrahi Developments | Foster + Partners
I have a question, in the renders(1st image) the corners don't have these supporting columns(2nd image), are these continuing the whole way up?- waterismyhouse
- Post #14,093
- Forum: Buildings




