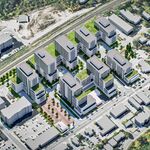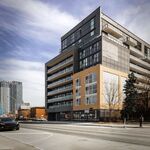Search results
-
T
Cambridge Project Mako | 30.04m | 1s | Broccolini | Ware Malcomb
An industrial and commercial building development, developed by 140 Old Mill Rd Limited Partnership designed by Ware Malcomb Architecture, located north of Old Mill Street in Cambridge. Images from project builder's website. -
T
Cambridge Community Crafted Towns | 10m | 15s | Branthaven Homes | OCA
A multi-building apartment and townhouse complex developed by Branthaven Homes and Belmont Equity designed by OCA Architects Inc, located north of Pinebush Road and East of Franklin Boulevard in Cambridge. Photos taken from this website. -
T
Cambridge 255 King Street West | 61.6m | 18s | North Development Corp | Edge Architects
A 15, 17 & 18-storey residential building developed by North Development Corp, designed by Edge Architects, located north of King Street West and east of Fountain Street North in Cambridge. Photos are from submission. -
T
Cambridge 157 Tiffany Street | 7.32m | 2s | 2823030 Ontario Inc | BLR Drafting & Design
A 2-storey townhouse residential development by 2823030 Ontario Inc, designed by BLR Drafting & Design in the neighbourhood of Preston, Cambridge. Drawings are from the submission package on the Cambridge Development Applications Website. -
T
Cambridge River Mill | 18m | 4s | New Horizon | Graziani + Corazza
A 4-storey residential development by New Horizon Development Group designed by Graziani + Corazza Architects, east of Speedsville Road and south of Equestrian Way in Cambridge. Renderings are from the submission package on the Cambridge Development Applications website. -
T
Cambridge 55 Kerr Street | ?m | 18s | AJGL Group | Edge Architects
55 Kerr Street: A 18 & 18-storey condo-commercial development by AJGL Group designed by Edge Architects on the south side of Kerr Street, east of Shade Street in the neighbourhood of East Galt, Cambridge. Renderings from AJGL Group website: -
T
Cambridge Cambridge Square | ?m | 3s | King & Benton
Cambridge Square: 12 x 3.5-storey condo-townhouse development by King & Benton Group on the east side of Bechtel Street, south of Groh Avenue, in the Hespeler neighbourhood of Cambridge. Renderings are from the submission package, Crescent Homes, & Orchard Design Studio -
T
Cambridge 581-595 Langs Drive | 27.7m | 7s | Region of Waterloo | Arcadis
A 7-storey mixed-use affordable rental and community centre designed by IBI Group for The Regional Municipality of Waterloo, on the north side of Langs Drive, east of Concession Road, west of Walter Street in Lang's Farm, Cambridge. Renderings from submission package. -
T
Cambridge 212 Queen Street West | 14.64m | 3s | Land Pride Group | Fausto Cortese Architects
212 Queen Street West: A 3-storey rental apartment designed by Fausto Cortese Architects for Land Pride Group on the southwest corner of Queen Street West and Winston Boulevard. east of Weaver Street, the Hespeler neighbourhood of Cambridge. Renderings are from the submission package. -
T
Cambridge 193 Water Street South | 50.8m | 15s | LJM | RAW Design
Some more renderings from the submission.




