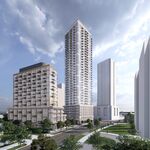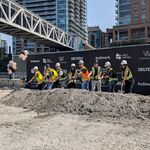Search results
-
G
Toronto 2450 Victoria Park | 94m | 29s | Collecdev | gh3
Here's what councillor Shelley Carroll wrote about the area in mid-March: "Two major applications, one on the site of Universal Productions and another at the corner of Victoria Park Ave and Sheppard Ave must wait to have their applications reviewed until after the 'Consumers Next' study is... -
G
Toronto Soul, Connect, & Vivo Condos at Fairview Park | ?m | 17s | FRAM + Slokker | Core Architects
Phase 3 of the Fairview Park project: Vivo Condos -
G
Toronto Parkside Square | 142.94m | 43s | Tribute | Turner Fleischer
Here's a picture of the poster on the hoarding advertising Parkside Square Rentals. There's a hole being dug on the corner of Consumers and Yorkland, so I'm assuming it'll be built there. On the site layout posted in Page 2 of this thread, there were townhouse units and retail in the podium, but... -
G
Toronto Parkside Square | 142.94m | 43s | Tribute | Turner Fleischer
True. I guess it was just an unexpected shift because up until now we've had three very different renderings of the development, each time with the mall being the focus with the towers ghosted out at times. There was also that multi-page brochure for the retail aspect that only made a brief... -
G
Toronto Parkside Square | 142.94m | 43s | Tribute | Turner Fleischer
There is a large poster on the hoarding advertising the development as Parkside Square Rentals. What started off as a 3-4 storey mall with 3 towers and a park is now a single tower on a podium. Maybe a park is still part of the design (they call it Parkside Square, after all), but it wasn't... -
G
Audi Midtown & Porsche North Toronto (243-255 Consumers Rd, 6s, Teeple Architects)
That parking garage is the Parkway Place "restaurant campus" with patios, scheduled to open Spring 2017. So far Aroma Espresso Bar and Primo Veal (currently at Pharmacy and Sheppard) are signed on. -
G
Toronto Parkside Square | 142.94m | 43s | Tribute | Turner Fleischer
The city is studying the revitalization of the business park (which includes mixed-use developments like this one) through an initiative called ConsumersNext. At this point, it looks like they're envisioning Sheppard and Consumers to act as an important "node" and community hub, with this... -
G
Toronto Atria Condos (Alto, Trio, Parfait, Parkside) | 137.15m | 43s | Tridel | Turner Fleischer
Apparently there are plans for three 1-storey retail buildings to be built, with one across from Parkside, on the other side of the private road, and another between Parkside and the existing Atria II and III office buildings. Not sure about the third. Nearby, a six-storey parking structure with... -
G
Audi Midtown & Porsche North Toronto (243-255 Consumers Rd, 6s, Teeple Architects)
As mentioned earlier in this thread, a Porsche dealership is expected to open up next to the Audi dealership here, and it will be 2 storeys plus a mezzanine, for what it's worth. Applicant's drawing: -
G
Toronto Atria Condos (Alto, Trio, Parfait, Parkside) | 137.15m | 43s | Tridel | Turner Fleischer
The city is looking to revitalize the whole Consumers Road Business Park area (including the Tridel land) and Vic Park and Sheppard through a project called ConsumersNext. The consultation/planning stages run until August 2016, followed by the implementation through policy developments and such... -
G
Audi Midtown & Porsche North Toronto (243-255 Consumers Rd, 6s, Teeple Architects)
Renders of the dealership: -
G
Toronto The Colours of Emerald City | 53.95m | 14s | Almadev | WZMH
So, after Emerald City 1 and 2, Dream Tower, and the Colours of Emerald City, we've got Phase 5: Fifth on the Park. It's 24 storeys with a 3-storey podium and 240 units, at Don Mills and George Henry, south of the Colours. Phases 1 to 5 are seen left to right, north to south basically along... -
G
Toronto Parkside Square | 142.94m | 43s | Tribute | Turner Fleischer
The site is still being referred to as Parkside Square and not Imperial Square anymore. Also, they've reduced the retail component from four storeys to two, prompting a design change and new renderings seen below. We also get renderings of the park for the first time, and a view of some parking. -
G
Toronto Parkside Square | 142.94m | 43s | Tribute | Turner Fleischer
The Behar Group website now refers to this project as "Parkside Square". However, they only refer to it as "2135 Sheppard" in their promotional PDF brochure, never mentioning the new name or old name. Tridel already has a project called Parkside in the works, maybe 200 meters east along... -
G
Toronto 2933 Sheppard East | 61.72m | 22s | Times Group | Icke Brochu
Speaking of surrounding businesses, looks like the Coffee Time across from this site (right at the corner of Vic Park and Sheppard) has gone out of business. With the Tridel Atria project and the Imperial Square mall+towers both nearby west of here, this stretch of Sheppard will look very... -
G
Toronto 2933 Sheppard East | 61.72m | 22s | Times Group | Icke Brochu
I like the design a lot. However, it's too bad the rendering above uses a mirror image on the far left to flesh out the picture (take a look at the building with the red details, and the car on the street in front of it). It's not as obvious on the website, but it's a glaring shortcut in the... -
G
Toronto Parkside Square | 142.94m | 43s | Tribute | Turner Fleischer
Here's a fairly slick 22-page PDF, focusing on the retail component: http://thebehargroup.com/wp-content/uploads/2013/07/Tri_Imperial_RetailBrochure.pdf No more T&T or LCBO in this brochure's site plan, which appears to be newer than the PDF in the first link that did have those two businesses...




