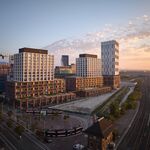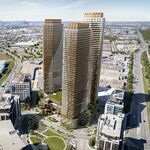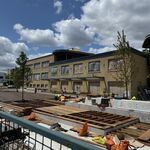Search results
-
W
Toronto The One | 328.4m | 91s | Mizrahi Developments | Foster + Partners
From Forest Hill:- WalkieScorchie
- Post #17,503
- Forum: Buildings
-
W
Toronto Ontario Line 3 | ?m | ?s
Now that a few of the downtown sites are moving towards beginning excavation of the access shafts, I'm curious to see how this is accomplished. Maybe it will be similar to how Avenue road was mined out? Though I'm not even sure how they got these walls of concrete poured between the piles (see...- WalkieScorchie
- Post #23,122
- Forum: Transportation and Infrastructure
-
W
Toronto Ontario Line: Exhibition Station | ?m | ?s | Metrolinx | HDR
I like that you can already start to see the station footprint/platform layout for the future station taking shape.- WalkieScorchie
- Post #215
- Forum: Buildings
-
W
Toronto U of T: Academic Wood Tower | 77m | 14s | U of T | Patkau
I like the cornice features on these, but I hope they end up getting painted the light brown as shown in the renders Edit: Reading the description it sounds like this is just a preliminary VMU before commencing production, so the final colour probably won't be added for this- WalkieScorchie
- Post #137
- Forum: Buildings
-
W
Toronto Artistry Condos | 103.5m | 29s | Tribute | Graziani + Corazza
I wish I saw this render sooner, so I knew not to get my hopes up somehow this is still not accurate, unless they decide to then paint all the white wavy slab edges GREY- WalkieScorchie
- Post #361
- Forum: Buildings
-
W
Toronto Crosstown LRT | ?m | ?s | Metrolinx | Arcadis
iirc it was structural deterioration of the existing Line 1 tunnel box that needed to be addressed before underpinning could be performed. edit: I sincerely hope (considering how long it took to resolve this) that the engineering evaluation took reasonable precaution to more thoroughly assess...- WalkieScorchie
- Post #24,335
- Forum: Transportation and Infrastructure
-
W
Toronto Artistry Condos | 103.5m | 29s | Tribute | Graziani + Corazza
It pains me to say that if you think this is bad, the North elevation feels destined to look worse- WalkieScorchie
- Post #344
- Forum: Buildings
-
W
Toronto Artistry Condos | 103.5m | 29s | Tribute | Graziani + Corazza
As promised..- WalkieScorchie
- Post #338
- Forum: Buildings
-
W
Vaughan CG Tower | 188.97m | 60s | Cortel Group | BDP Quadrangle
As seen from Weston:- WalkieScorchie
- Post #294
- Forum: Buildings
-
W
Vaughan Festival Condominiums | 189.05m | 59s | Menkes | Arcadis
As seen from Weston:- WalkieScorchie
- Post #234
- Forum: Buildings
-
W
Toronto Artistry Condos | 103.5m | 29s | Tribute | Graziani + Corazza
Hard to see in these photos but the rounded corners of the white cladding is unforgiveable and an eyesore that I cannot unsee - I will take a photo when I have a chance but picture the difference between curved glass and segmented glass but with metal flashing.- WalkieScorchie
- Post #334
- Forum: Buildings
-
W
Toronto 160 Front West | 239.87m | 46s | Cadillac Fairview | AS + GG
Couldn't help but notice that it does look a little distracting when the sunlight hits the crown a certain way.. still a great looking building though- WalkieScorchie
- Post #4,271
- Forum: Buildings
-
W
Toronto Ontario Line: Osgoode Station | ?m | ?s | Metrolinx | HDR
I can't imagine much of it will be restored at this point. I'm not sure what the exact plan is for this site, but I would imagine they still have to partially demolish this and install heritage retention structures so they can excavate inside.- WalkieScorchie
- Post #257
- Forum: Buildings
-
W
Toronto Ontario Line: Osgoode Station | ?m | ?s | Metrolinx | HDR
This old bank building had been mostly exterior work for a while, until I saw this weekend that the whole interior is being gutted now.- WalkieScorchie
- Post #255
- Forum: Buildings
-
W
Toronto Forma | 308m | 84s | Great Gulf | Gehry Partners
not a lot of change visible from this vantage point unfortunately but what I did notice was that there seems to be a portion excavated deeper in the middle of the site. This is also visible in the top down view from @ProjectEnd s pilot friend.- WalkieScorchie
- Post #7,226
- Forum: Buildings
-
W
Toronto 160 Front West | 239.87m | 46s | Cadillac Fairview | AS + GG
This one caught the transition from cloudy to blue skies before I did!- WalkieScorchie
- Post #4,140
- Forum: Buildings
-
W
Toronto Artistry Condos | 103.5m | 29s | Tribute | Graziani + Corazza
I don't know why I had my hopes up...- WalkieScorchie
- Post #280
- Forum: Buildings
-
W
Toronto Artistry Condos | 103.5m | 29s | Tribute | Graziani + Corazza
I was admittedly a little confused when i first saw the darker window wall on this, but then upon checking the renderings it looks like this is purposeful and the only floor that will have this colouring - fingers crossed for the floors above- WalkieScorchie
- Post #266
- Forum: Buildings
-
W
Toronto The One | 328.4m | 91s | Mizrahi Developments | Foster + Partners
Dec. 14 - Peeking through from St. Clair and Yonge- WalkieScorchie
- Post #16,426
- Forum: Buildings
-
W
Toronto The One | 328.4m | 91s | Mizrahi Developments | Foster + Partners
Im pretty sure you can see them installing the cladding at that section in @Johnny Au 's 7th photo above- WalkieScorchie
- Post #16,413
- Forum: Buildings




