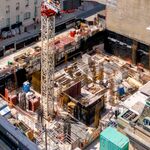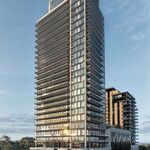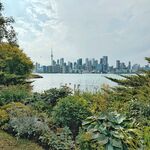Search results
-
A
Toronto Pinnacle One Yonge | 345.5m | 105s | Pinnacle | Hariri Pontarini
That is correct. The third crane will be the same as the recently disassembled north crane.- Acheesestring
- Post #5,834
- Forum: Buildings
-
A
Toronto Pinnacle One Yonge | 345.5m | 105s | Pinnacle | Hariri Pontarini
The walls and columns range from 80-85 MPa depending on whether or not post-tensioning is present in the wall. I can answer some structural questions if anyone is curious, on the hope that my username (not affiliated with Black Diamond) can keep me anonymous 😅.- Acheesestring
- Post #5,812
- Forum: Buildings
-
A
Toronto Pinnacle One Yonge | 345.5m | 105s | Pinnacle | Hariri Pontarini
I know it's off centre 😅- Acheesestring
- Post #5,465
- Forum: Buildings
-
A
Toronto Saturday in Downsview Park | 39.93m | 11s | Mattamy Homes | Graziani + Corazza
Pretty Nice!- Acheesestring
- Post #49
- Forum: Buildings
-
A
Toronto Pinnacle One Yonge | 345.5m | 105s | Pinnacle | Hariri Pontarini
As a structural trade on the site, I can't specifically comment on that as I am not aware, however this is not something that is holding back work.- Acheesestring
- Post #5,094
- Forum: Buildings
-
A
Toronto Pinnacle One Yonge | 345.5m | 105s | Pinnacle | Hariri Pontarini
No, Union workers are on strike all over the province.- Acheesestring
- Post #5,092
- Forum: Buildings
-
A
Toronto Pinnacle One Yonge | 345.5m | 105s | Pinnacle | Hariri Pontarini
View from Phase 1 66th to MPH, down into phase 2 hole today.- Acheesestring
- Post #4,781
- Forum: Buildings
-
A
Toronto Pinnacle One Yonge | 345.5m | 105s | Pinnacle | Hariri Pontarini
While these are very valid concerns, my understand is that the above grade portion of the project has not yet been approved for construction (which nowadays is more common), and this is a high level rumour to the point where the contractors are being asked to preplan a possible increase. If...- Acheesestring
- Post #4,760
- Forum: Buildings
-
A
Toronto Pinnacle One Yonge | 345.5m | 105s | Pinnacle | Hariri Pontarini
The redesign will include more floors, likely at the same height (2.95 m excluding mechanical high floors).- Acheesestring
- Post #4,758
- Forum: Buildings
-
A
Toronto Pinnacle One Yonge | 345.5m | 105s | Pinnacle | Hariri Pontarini
I know this has been mentioned before, but phase 2 is currently under redesign to accommodate 110 floors, 10 more than initially designed for. Source: a "friend" *cough cough*- Acheesestring
- Post #4,755
- Forum: Buildings
-
A
Toronto Pinnacle One Yonge | 345.5m | 105s | Pinnacle | Hariri Pontarini
Yes, constructing parking flat slabs (drainage sloping omitted) is much more productive versus a constantly sloping parking slab or a parking slab with a ramp.- Acheesestring
- Post #4,743
- Forum: Buildings
-
A
Toronto Pinnacle One Yonge | 345.5m | 105s | Pinnacle | Hariri Pontarini
Bird's eye view of the South East floor plates:- Acheesestring
- Post #4,535
- Forum: Buildings
-
A
Toronto Pinnacle One Yonge | 345.5m | 105s | Pinnacle | Hariri Pontarini
Hmm 😏- Acheesestring
- Post #4,513
- Forum: Buildings
-
A
Toronto Pinnacle One Yonge | 345.5m | 105s | Pinnacle | Hariri Pontarini
53rd floor has been poured yesterday.- Acheesestring
- Post #4,334
- Forum: Buildings
-
A
Toronto Pinnacle One Yonge | 345.5m | 105s | Pinnacle | Hariri Pontarini
Not including high roof or mechanical floors, you are correct.- Acheesestring
- Post #4,226
- Forum: Buildings
-
A
Toronto Pinnacle One Yonge | 345.5m | 105s | Pinnacle | Hariri Pontarini
50th floor was poured on Monday- Acheesestring
- Post #4,224
- Forum: Buildings
-
A
Toronto Pinnacle One Yonge | 345.5m | 105s | Pinnacle | Hariri Pontarini
I was googling to find out why the Westin had 'KOTOY' spanning on it...- Acheesestring
- Post #4,168
- Forum: Buildings




