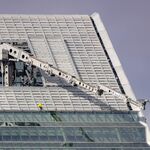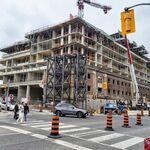Search results
-
B
Toronto The One | 328.4m | 91s | Mizrahi Developments | Foster + Partners
That central area looks like a mother of all rebar. I've never seen so much iron in one place. Ain't no car's gonna plunge through that shit if it ever happens for one to 'disconnect' somehow.- BittahAmbassador
- Post #9,775
- Forum: Buildings
-
B
Toronto The One | 328.4m | 91s | Mizrahi Developments | Foster + Partners
I think that corners might end up being some sort of lightweight steel construction, similar to what the floors are made of at the CIBC SUQARE building. No need for a heavy concrete there as it does not contribute to the overall structural rigidity. I am not an expert, just guessing here.- BittahAmbassador
- Post #9,363
- Forum: Buildings
-
B
Toronto The One | 328.4m | 91s | Mizrahi Developments | Foster + Partners
Still a mystery whether corner bearing diagonal beams are segmented or in one piece.- BittahAmbassador
- Post #9,112
- Forum: Buildings
-
B
Toronto The One | 328.4m | 91s | Mizrahi Developments | Foster + Partners
I see only top SSW pillar connected by a beam to the inner structure. I kinda expected it would go faster, the way current top 8 were sat in just few days. Two was it?- BittahAmbassador
- Post #8,850
- Forum: Buildings
-
B
Toronto The One | 328.4m | 91s | Mizrahi Developments | Foster + Partners
Yeah, I think so too. Those are needed to install those diagonal beams holding the corners.- BittahAmbassador
- Post #8,755
- Forum: Buildings
-
B
Toronto The One | 328.4m | 91s | Mizrahi Developments | Foster + Partners
Pour baby, pour!- BittahAmbassador
- Post #8,326
- Forum: Buildings




