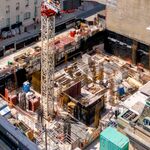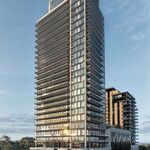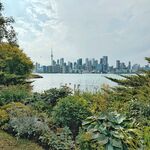Search results
-
D
2131 Yonge St (Art Shoppe Condos) (Freed Developments) - Real Estate -
My Occupancy date is April 3rd, 2020. I'm in the lofts (the south end) not the tower. My parents have a unit too few floors down and its occupancy date is in Feb 2020. This is as per the latest communication we received from management in July- delcolt
- Post #16
- Forum: Real Estate - Individual Project Threads
-
D
Toronto Art Shoppe Condos | 98.75m | 28s | Freed | a—A
I thought the grocery store would be on the second floor, not on the ground floor? Would this mean that West Elm is on the second floor now? I somehow assumed there was going to be a Sobey's on second floor -
D
Toronto Art Shoppe Condos | 98.75m | 28s | Freed | a—A
That was my immediate reaction too.. I would assume that the design has long been finalized and does not need his input anymore.. if anything, they're probably starting to build out the lobby.. -
D
Toronto Art Shoppe Condos | 98.75m | 28s | Freed | a—A
Feb 12th Construction Update from the builder: The level 24 concrete slab is complete. The verticals to the 25th floor are 25% complete. Precast panel installation is approaching 50% completion Window installation continues up to the 12th floor Interior finishing of the podium has commenced on... -
D
Toronto Art Shoppe Condos | 98.75m | 28s | Freed | a—A
Nov 7th Update from the Builder: The tower continues to rise, with concrete being poured on the 17th floor (Level 20) The pool’s structure is nearing completion on the 13th floor (Level 16) Precast panel installation continues up to the 10th floor (Level 13) Window installation continues up to... -
D
Toronto Art Shoppe Condos | 98.75m | 28s | Freed | a—A
it looks like they're going to be able to seal all the podium levels (lofts, etc) with glass and that will get them working on the interiors.. i wonder what the progress is on the tower itself.. i wish we have shots from top now.. -
D
Toronto Art Shoppe Condos | 98.75m | 28s | Freed | a—A
Sunday September 16th It looks like the first phase of construction (the structure) is almost complete for lofts.. Also, colour selection and upgrades for 11th floor are now underway.. -
D
Toronto Art Shoppe Condos | 98.75m | 28s | Freed | a—A
Sep 1 Update Floor 15 concrete is complete, starting on Floor 16.. 2 more floors and the podium will be built.. Glass being installed on Floors 6-8.. Interior colour selection complete for Floor 8.. Materials ordered.. -
D
Toronto Art Shoppe Condos | 98.75m | 28s | Freed | a—A
August 7th Update from Builder's Site: 12 storey podium structure is nearing completion. Window installation underway on 3rd and 4th floors. Precast installation underway on 3rd and 4th floors. -
D
Toronto Art Shoppe Condos | 98.75m | 28s | Freed | a—A
Friday August 17th from Yonge/Hillsadale. -
D
Toronto The Well | 174.03m | 46s | RioCan | Hariri Pontarini
oh no worries, they got us something nice! -
D
Toronto The Well | 174.03m | 46s | RioCan | Hariri Pontarini
we're in 4 different offices in Toronto, mostly in downtown, but our main Engineering HQ is in Yorkdale area.. -
D
Toronto The Well | 174.03m | 46s | RioCan | Hariri Pontarini
I'm so stoked about working at The Well. I work for Index Exchange and our CEO communicated with us the announcement yesterday after a long search. From the plans and ideas he shared, it sounds like its going to be EPIC! -
D
Toronto Art Shoppe Condos | 98.75m | 28s | Freed | a—A
I know the Lobby designs were shared awhile back, but has anyone noticed the actual Layouts? I was on Freed's site and they were there.. I didn't know they existed.. looks like Hillsdale is significantly smaller? .. there isn't much wow factor to be honest.. o_O -
D
Toronto Art Shoppe Condos | 98.75m | 28s | Freed | a—A
Ya you're right.. I actually visit that page pretty frequently and I did notice that they used this terminology. I think from a construction project management point of view, level 3 is actually the 6th floor.. The reason I'm saying all of this is not because I enjoy their numbering convention... -
D
Toronto Art Shoppe Condos | 98.75m | 28s | Freed | a—A
again, im not telling you how elevator buttons work, i was responding to an earlier question about elevators and how they would be mapped.. so this has nothing to do with being an administrator.. also, re-iterating my point that 8 foot increments was my assumption based on a calculation.. it... -
D
Toronto Art Shoppe Condos | 98.75m | 28s | Freed | a—A
I'm just explaining the logic that was probably used to justify starting at 6th floor.. I don't have any information on elevator buttons, that would probably be revealed on occupancy but im almost sure that they will match the unit numbers.. so to access 827, you press 8.. it makes sense.. if... -
D
Toronto Art Shoppe Condos | 98.75m | 28s | Freed | a—A
because the residential units start at Floor #6 .. so essentially the two first floors (the retail ones) are equivalent to 5 floors.. this is because each retail floor is 20+ foot.. so 40 feet combined for two retail floors.. 40 feet divided by 8 foot (standard residential height) is equal to 5... -
D
Toronto Art Shoppe Condos | 98.75m | 28s | Freed | a—A
Hi Guys! Thank you so much for putting all the effort in uploading these pictures.. I'm here every day looking for any updates.. I own unit 1127 and my brother owns 829. I use Benito's lastest photo to point the units out.. keep it up WillTo and others! its very helpful to those who will move in...




