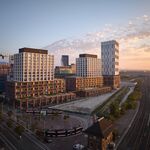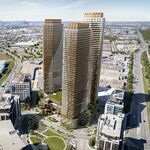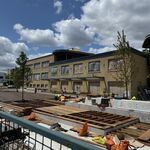Search results
-
S
Toronto St Lawrence Centre Redevelopment | ?m | ?s | CreateTO | Hariri Pontarini
That actually appears to be an old rendering. The latest renderings (see previous page of this thread) removed the concrete facade that was being kept from the existing building, but that concrete facade is still there in this rendering. -
S
Toronto Quayside: Timber House | 49.2m | 12s | Dream | David Adjaye
My understanding is the land (not the whole Quayside lot, just the part that the zoning application is for) has already been transferred to the developer Quayside Impact and is no longer owned by Waterfront Toronto. The statement above seems to confirm that by saying the parking lot is being... -
S
Redpath Co-generation Gas Plant (Queens Quay East)
I'm actually quite happy for the sugar plant to stay. But there are three asterisks: 1. They (combined with Waterfront Toronto) have got to improve the ground-level experience. The fence is ugly, and the sidewalk is wayyy too narrow. 2. Part of the land will need to be expropriated in order to... -
S
Toronto Lower Don Lands Redevelopment | ?m | ?s | Waterfront Toronto
My ideal world looks like this: Extend the Waterfront LRT south down to Cherry Beach (add a second yellow bridge). Create a dedicated LRT that goes from Cherry Beach, across the channel via a new bridge (including pedestrian bridge), and around Centre Island. Instantly makes both getting to... -
S
Toronto Quay House | 73.15m | 21s | Empire | Kirkor
I actually think the cladding looks good - not great, but good. I was worried about it all turning to spandrel. Hopefully they pull off the white/grey/black pattern well. However as I recall from the planning docs the single light grey panel you see in that picture was supposed to be metallic... -
S
East Bayfront: Parkside/Bayside/Dockside neighbourhoods Overview
Oh no, I can't help but notice the LRT path in that rendering isn't green... -
S
Toronto Mirvish Village (Honest Ed's Redevelopment) | 85.04m | 26s | Westbank | Henriquez Partners
I did read a Twitter thread recently (last week) about a large developer that was teetering on the edge. The developer wasn't named, but the consensus in the comments was that it was WestBank... If true it'll be very sad. One of my favourite developers in Toronto. -
S
Toronto The One | 328.4m | 91s | Mizrahi Developments | Foster + Partners
Interestingly the filings also say that 346 residential units have been sold totalling $675 million. 70 remain unsold, all above the 50th floor so presumably will go for a premium. I'm not sure of the economics of the retail, hotel, and commercial components but ya, that seems like a big gap. -
S
Toronto The One | 328.4m | 91s | Mizrahi Developments | Foster + Partners
Some tidbits from the court filings: 1. The project has recently lost its anchor retail tenant (i.e. Apple is out). No replacement yet. 2. Estimated completion date is currently March 2025, but that the realistic date is July 2025. 3. Estimated budget is now over $2 billion. But to be clear, as... -
S
Toronto Aqualuna at Bayside | 61.87m | 18s | Tridel | 3XN
First balcony railing going in. -
S
Toronto Cherry Place | 55.7m | 13s | Rekai | Montgomery Sisam
From Waterfront Toronto's latest annual report (published June 2023): -
S
Toronto Aquavista at Bayside | 46.94m | 13s | Tridel | Arquitectonica
There's no other retail units in that building for the store to expand into, so perhaps either (a) the article is wrong, (b) they're including the loading space, or (c) the store is adding a patio / outdoor space along the front and including that? -
S
Toronto The Bentway (was Under Gardiner) | ?m | ?s | Waterfront Toronto
I love it. Paint every one of those concrete blocks under the Gardiner. We can rename Lake Shore to Rainbow Road. -
S
Toronto Sugar Wharf Condominiums (Phase 2) | 299m | 90s | Menkes | a—A
Noticed a building permit for a retail unit in Sugar Wharf Phase 1 was submitted for construction of a sales center for Phase 2. -
S
Toronto Sugar Wharf Condominiums (Phase 1) | 231m | 70s | Menkes | a—A
Overall I quite like these, though I was really hoping the pattern on the west tower would come together like it did on the east tower, but it looks random. -
S
Toronto Sugar Wharf Condominiums (Phase 2) | 299m | 90s | Menkes | a—A
Menkes has posted a video on their Instagram account about 2023, and it specifically mentions Sugar Wharf Phase 2 will launch this year. No additional info or new pictures unfortunately. -
S
Toronto St Lawrence Market North | 25.3m | 5s | City of Toronto | Rogers Stirk Harbour
You're right, I misspoke - when I refer to Wellington between Church and Jarvis, I'm actually referring to the westbound section of Front St between Church and Jarvis (in my head I always consider that Wellington). That's the area I think could be pedestrianized. I'm not suggesting removing of... -
S
Toronto St Lawrence Market North | 25.3m | 5s | City of Toronto | Rogers Stirk Harbour
Was walking by recently and thought it would be possible to make the area around St Lawrence a pretty incredible experience due to the oversized median (not unlike the University Ave Park concept). Pedestrianize Wellington (edit: actually meant the westbound lanes of Front St) from Church to... -
S
Toronto 20 Front West | 173.82m | 52s | Brookfield | KPMB
This does seem to be for that SE-ish corner pictured, based on the address in that notice being 20-22 Front St West. I see this spot frequently and think about how it's a bit of an eyesore from most angles. Hoping for an iconic tower here. Though the front of the building is quite nice and I...




