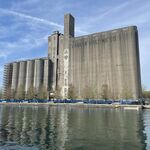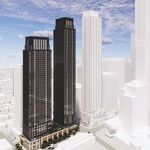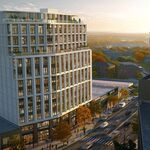Search results
-
D
Toronto Eight Cumberland | 170m | 51s | Great Gulf | a—A
I thought people would appreciate the 'podium', entrance and its detailing here, it's a cut above most condos. -
D
Toronto Peter and Adelaide | 152.39m | 47s | Graywood | BBB
This isn't saying much, but that last photo might be the most flattering image I've seen of this project to date. The lighting disguises all the poor material and detailing choices. -
D
Toronto 699 Yonge | 216.54m | 64s | Concord Adex | DIALOG
The renderings are frighteningly honest about the spandrel-packed window wall cladding intended for this thing. -
D
Toronto Chelsea Green (was 33 Gerrard) | 297.25m | 90s | Great Eagle | a—A
The shortest tower has been scalloped clear/white-ish glass for some time now. Not sure what you’re referring to. -
D
Toronto 699 Yonge | 216.54m | 64s | Concord Adex | DIALOG
Please dear God take mercy on us. -
D
Toronto 88 Queen | 167.35m | 52s | St Thomas Dev | Hariri Pontarini
That tower cladding is one mind boggling decision. Oof. -
D
Toronto 145 St George | 95.64m | 28s | Tenblock | a—A
Podium is terracotta screens: -
D
Toronto Concord Sky | 299m | 85s | Concord Adex | Kohn Pedersen Fox
Putting aside the whole thing around skipping numbers in storeys nomenclature, I’d like to enter into the record that in fact Concord has recently been looking at add ~30m (10 storeys) here. I was told by someone who is a very reliable source who has no reason to lie about it. All of that said... -
D
Toronto Eaton Centre (Ongoing Renewal) | ?m | ?s | Cadillac Fairview | Zeidler
That's what I'm referring to. The footprint of Nordstroms and all the levels below would be hugely affected. Even if they had planned from the get-go to put a tower atop the north end of the mall at a later date, it would mean lateral supports, cores, and services all coming down through those... -
D
Toronto Eaton Centre (Ongoing Renewal) | ?m | ?s | Cadillac Fairview | Zeidler
The structural grid is way too large in the Nordstrom space, not to mention logistics of integrating new cores, etc. from a new tower. You could put a tower "above" the space but technically a lot of its services, cores, and structure are going to 'fall through' the large-spanned department... -
D
Toronto Tower at Pier 27 | 114.9m | 35s | Cityzen | a—A
They couldn't have possibly found a worse way to integrate that signage if they tried. I realize the restaurant wants visibility as any business does, it's just a jarring addition that I would have thought could have been mounted to the awning in a... less ugly... way. -
D
Brampton Hurontario Square Office & Medical Building | 19.35m | 4s | Malwa | Henry Swinkels
We get it, you guys use BIM. (You literally named your firm after it... sigh.) Also, you spelled "Restaurant" wrong. REVIT is cool but you should also employ spell-check into your workflow. ;) -
D
Toronto Via Bloor | 138.37m | 46s | Tridel | a—A
But of course the planning department will insist on every single meter of building frontage in the city being retail, retail, retail. Something something only appropriate use that can bring life and animation to a building frontage in a big city. :rolleyes: -
D
Toronto Lawrence Parktown Residences | 35.22m | 9s | Lawrence Parktown Residences | Bortolotto
I have a feeling the neighbours are going to have "NIMBY's remorse" over the proposal from a few years ago that was a much more modest scale: -
D
Kitchener DTK Condos | ?m | 39s | IN8 Developments | srm Architects
The "architecture" of most of the highrises in KW is pretty devastating. Especially in a place that has a fantastic architecture school and is so close to a lot of talented firms in Toronto. It's sad to think that the quality of architecture drops off that dramatically within a 90 minute drive... -
D
Toronto Social at Church + Dundas | 164.89m | 52s | Pemberton | RAW Design
The guards are already installed, there won't be any glass treatments going on at this point. -
D
East Gwillimbury Yonge & Green Lane | ?m | ?s | Redwood | BNKC
I have worked on urban design master plans for suburban communities, I am well aware of the criteria of what makes something suburban or not. You do not have to agree with my criteria. -
D
East Gwillimbury Yonge & Green Lane | ?m | ?s | Redwood | BNKC
It's a built form based on huge suburban lot sizes (with a resultant built form of low, sprawling podiums dotted with point towers). So yes, I consider it very suburban. -
D
Toronto Eaton Centre (Ongoing Renewal) | ?m | ?s | Cadillac Fairview | Zeidler
Companies change, management changes, personnel changes. I'd also add that success to date doesn't mean their approach is beyond criticism, nor is it a guarantee of future success. So I think it's reasonable to criticize things such as the stripping of any and all personality from the Eaton...




