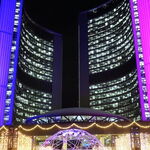Search results
-
T
Toronto The Residences at Central Park | 105.9m | 31s | Amexon | Core Architects
Does anyone know if the don cycling trail will be made more seamless through here as part of this development? -
T
Toronto Water's Edge at the Cove | 182.26m | 56s | Conservatory Group | Richmond Architects
7 Levels of underground parking? That's unheard of, even away from the lakefront... -
T
Toronto Westlake Encore | 146.3m | 45s | Onni Group | P + S / IBI
BMO? Wow, couldn’t imagine anything more boring than a bank branch in 2019. How do you know? It does sort of make sense with the original one being usurped by first capital but how do you know? -
T
Westlake Condos (The Onni Group) - Real Estate -
Probably was not tested in advance, and only now they realize it doesn’t fit or won’t attach properly...- Torontite
- Post #59
- Forum: Real Estate - Individual Project Threads
-
T
Westlake Condos (The Onni Group) - Real Estate -
Lowering the water level (but leaving it filled) is correct... It should be covered, however. https://www.swimmingpool.com/maintenance/general-maintenance-and-tips/closing-your-pool- Torontite
- Post #57
- Forum: Real Estate - Individual Project Threads
-
T
Toronto Eau du Soleil Condos | 227.98m | 66s | Empire | Richmond Architects
The podium looks like a data centre or some other kind of infrastructure office IMHO. Not sure if that was the intention (probably not). Oops! -
T
Westlake Condos (The Onni Group) - Real Estate -
I was told by sales that registration will be 3-6 months after the first people move in. Based on Westlake 1 which took 6 months, I expect it will be around November for Encore.- Torontite
- Post #53
- Forum: Real Estate - Individual Project Threads
-
T
Westlake Condos (The Onni Group) - Real Estate -
No prob, yeah, they are working up from the ground floor...- Torontite
- Post #42
- Forum: Real Estate - Individual Project Threads
-
T
Toronto Westlake Encore | 146.3m | 45s | Onni Group | P + S / IBI
Cityplace is further ahead in terms of community amenities - they now have a beautiful new community centre, library and two new schools. Humber Bay has the park advantage and better access to the lake and bike trails though. -
T
Westlake Condos (The Onni Group) - Real Estate -
Hey yakuh, the PDI was not bad - there were a bunch of minor things and a few bigger things. Overall, it looked like the finishing was a little rushed so we had to point out a number of areas that needed cleaning up with the drywall and such. The position of some of the light switches was odd...- Torontite
- Post #40
- Forum: Real Estate - Individual Project Threads
-
T
Toronto 2150 Lake Shore | 224.28m | 67s | First Capital | B+H
Yeah, good article. Explains the difficult situation pretty well down here in Humber Bay Shores. I was shocked to read the city transportation planner's comment about building transit in an area where people already live. He said “It’s hard to convert people after the fact when you’re trying... -
T
Toronto Westlake Encore | 146.3m | 45s | Onni Group | P + S / IBI
Thanks for the explanation. -
T
Toronto Westlake Encore | 146.3m | 45s | Onni Group | P + S / IBI
Indeed... what’s up @interchange42 ? -
T
Westlake Condos (The Onni Group) - Real Estate -
My PDI is scheduled for this Friday. @dankind According to the disclosure, there is a steam room (not a dry sauna), but they reserved the right to change or add additional amenities so I guess we'll have to wait and see what we end up with.- Torontite
- Post #37
- Forum: Real Estate - Individual Project Threads
-
T
Toronto 2150 Lake Shore | 224.28m | 67s | First Capital | B+H
I’m sure you are aware of the discussion ongoing about Vision Zero? Yes, safe pedestrian routes should be in place throughout the city, although I would say that park lawn / lake shore is one of the more dangerous intersections due to its proximity to highway on/off ramps combined with the large... -
T
Toronto 2150 Lake Shore | 224.28m | 67s | First Capital | B+H
I disagree. Maybe kids don’t go without adults because our urban planning disregards safe walking routes and optimizes for vehicles. That’s a failure. A senior was hit and killed at park lawn and lake shore a couple years ago. Regardless of age, safe pedestrian infrastructure is always needed. -
T
Toronto 2150 Lake Shore | 224.28m | 67s | First Capital | B+H
Why be such a downer? I’m sure there are 21st century solutions for this. -
T
Toronto 2150 Lake Shore | 224.28m | 67s | First Capital | B+H
Agreed.. underpasses under both main roads for walking and cycling would be key for this site, regardless of what gets built. -
T
Toronto 2150 Lake Shore | 224.28m | 67s | First Capital | B+H
I really like what was designed for cityplace. Totally turned that neighbourhood around. Plus the building design is quite attractive with the low-rise profile, wooden materials and green roof - http://urbantoronto.ca/database/projects/cityplace-canoe-landing-community-centre-schools -
T
Toronto 2150 Lake Shore | 224.28m | 67s | First Capital | B+H
Interesting document! Unfortunately though, the Humber Bay Shores site is now Eau du Soleil. Unless there are plans for a school within it? The site north of the tracks and west of park lawn could be interesting if/when the Mimico creek trail is completed...




