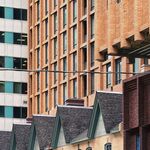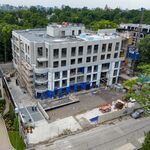Search results
-

Toronto Forma | 308m | 84s | Great Gulf | Gehry Partners
As we find ourself on the cusp of getting to grade (getting above grade being the red-tape question at hand) it's time for a new diagram. Since some of you seem to like them, some so much you've decided to start copying them 😉, I figured I'd give a quick behind the scenes peek... I start each... -

Toronto Concord Sky | 299m | 85s | Concord Adex | Kohn Pedersen Fox
You've outdone yourself with that second watermark. -

Toronto CIBC SQUARE | 241.39m | 50s | Hines | WilkinsonEyre
No shortage of watermarks on this one! -

Toronto Pinnacle One Yonge | 345.5m | 105s | Pinnacle | Hariri Pontarini
Well, we probably don't need two diagram updates but I had this one ready... -

Toronto The One | 328.4m | 91s | Mizrahi Developments | Foster + Partners
They just wrapped working on the mechanical portion of the building, which is certainly a cause for slower vertical progression. The cladding however, storms upward. (This should be correct within a floor or two...yadda yadda usual caveat). -

Toronto Pinnacle One Yonge | 345.5m | 105s | Pinnacle | Hariri Pontarini
Well I see I've been replaced 😅 -

VIA Rail
The mono-spaced VIA RAIL CANADA on the cars is *chefs kiss*.- Contra
- Post #17,518
- Forum: Transportation and Infrastructure
-

GO Transit: Union Station Shed Replacement & Track Upgrades (Zeidler)
More or less under Bay Street. This was a proposal for the rework of the loop fyi (source link has some other cross sections showing it under Bay). Source- Contra
- Post #2,174
- Forum: Transportation and Infrastructure
-

Toronto The HUB | 258.46m | 59s | Oxford Properties | Rogers Stirk Harbour
What's the history behind it being "Harbor" on the building? I can't seem to find too much on when Canada fully committed to British Spelling outside of newspapers in the 1990s... -

Toronto KING Toronto | 57.6m | 16s | Westbank | Bjarke Ingels Group
Not a great look getting the grammar wrong on an ignorant reply! @Stefan likely just the angle as the floor plans certainly suggest there is concrete between units. The floorplans for these are all quite...unique. Also with the cladding taking so long, they can't start putting up things like... -

Toronto Mirvish Village (Honest Ed's Redevelopment) | 85.04m | 26s | Westbank | Henriquez Partners
Would be great to put a moratorium on banks moving into new condos. Vibe killer. -

Toronto Canary House | 50.3m | 13s | Dream | BDP Quadrangle
I can't tell if you're all just saturation fans or if that heritage renovation is...a little bright. -

Toronto One Delisle | 155m | 44s | Slate | Studio Gang
Bad news for those living in the apartments in the foreground. Appears their building is going to sink about three stories. -

Vaughan CG Tower | 188.97m | 60s | Cortel Group | BDP Quadrangle
Excellent massing. Great little cluster forming in Vaughan. -

Toronto Concord Canada House | 231.97m | 74s | Concord Adex | Arcadis
I was talking about the mech-section mid tower. Will await final judgment for these two queens' crowns. -

Toronto Concord Canada House | 231.97m | 74s | Concord Adex | Arcadis
Can't trust ads given half the buildings glow like they emit radiation. -

Toronto Concord Canada House | 231.97m | 74s | Concord Adex | Arcadis
The mechanical section breaks up what would have been a relatively elegant massing. They better have some sort of lighting to emphasize that maple leaf motif because it's a hot mess at the moment. -

Toronto Aqualuna at Bayside | 61.87m | 18s | Tridel | 3XN
Not 3XN but a great firm called Squire and Partners. -

Toronto Forma | 308m | 84s | Great Gulf | Gehry Partners
Can anyone provide a link to the correct LegDocs file with most up-to-date architectural drawings? The historic drama of this build has turned it into an absolute nightmare to sort through... (the reward is diagram updates 😇)




