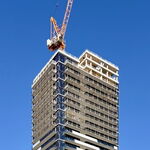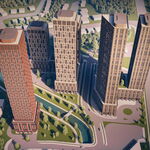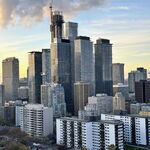Search results
-
F
Toronto Ontario Line 3 | ?m | ?s | Metrolinx
Tunnelling by TBM of the Southern is scheduled to start in 2026. This one is indeed behind schedule. MX communication in September 2024: Upcoming communication for Exhibition Open house tomorrow:- Frankietls
- Post #25,163
- Forum: Transportation and Infrastructure
-
F
Cycling infrastructure (Separated bike lanes)
My concern are the cycle tracks/bike lanes South of Queen. Is their width going to be reduced in half in order to accommodate new turning lanes at Adelaide, King and Wellington ?- Frankietls
- Post #7,944
- Forum: Transportation and Infrastructure
-
F
PM Mark Carney's Canada
This is a typical case for hundreds of thousands other PGWP (Post Graduate Work Permit) holders who are actively employed in Canada right now. The idea is that most of these TFW (Temporary Foreign Worker) is deemed replacable and need to be send home to open up the spot for Canadian job seeker...- Frankietls
- Post #844
- Forum: Politics & Diplomacy
-
F
Toronto Ontario Line 3 | ?m | ?s | Metrolinx
The TBMs will travel from Exhibition to Don Yard portal. After the last push through the portal headwall, the cutter heads will be retrieved at Don Yard. The shields will be buried underneath the portal (cut and cover portion). The backup gantries will travel back and be retrieved at Corktown...- Frankietls
- Post #24,898
- Forum: Transportation and Infrastructure
-
F
Toronto Ontario Line: King-Bathurst Station | ?m | ?s | Metrolinx | HDR
Not my pic. Will be deleted.- Frankietls
- Post #323
- Forum: Buildings
-
F
Cycling infrastructure (Separated bike lanes)
If I understand it correctly from this motion, Fletcher added Logan contra-flow bike lane back to the report and only Carlaw remains one way with sharrow ?- Frankietls
- Post #7,638
- Forum: Transportation and Infrastructure
-
F
RapidTO: Master Thread
To be fair to the City Transportation Services, I think they have too many things to juggle at the same time apart from opposition voices: - Short implementation timeline before WC2026. - Pressure to secure a sure approval, no second chance to go back in another report to meet the schedule. -...- Frankietls
- Post #160
- Forum: Transportation and Infrastructure
-
F
Toronto Ontario Line: Exhibition Station | ?m | 2s | Metrolinx | HDR
I understand the risk. Once they're posted anyone can saved or screenshot them. I'm just deleting so MX people can't look through post history and put things together to figure out where to hunt me down, assuming they don't work overtime on weekend.- Frankietls
- Post #377
- Forum: Buildings
-
F
Toronto Ontario Line: Exhibition Station | ?m | 2s | Metrolinx | HDR
Some new renders. (Will be deleted over the weekend)- Frankietls
- Post #374
- Forum: Buildings
-
F
Toronto Ontario Line 3 | ?m | ?s | Metrolinx
Yes indeed it plays a important role with 3 functions: - Paid transfer zone between line 1 and OL. - Allow passenger from line 1 to change platforms without existing the fare gates. - Allow passenger from adjacent buildings to access both platforms of line 1 without going up to street level...- Frankietls
- Post #24,758
- Forum: Transportation and Infrastructure
-
F
Toronto Ontario Line 3 | ?m | ?s | Metrolinx
The existing lower lever of Queen station will be refurbished to become paid transfer zone. The current platform level at Queen is also connected to OL stations but passenger would need to exit the fare gate and re-enter. Looking West from East entrance. Looking East from West entrance Under...- Frankietls
- Post #24,756
- Forum: Transportation and Infrastructure
-
F
Toronto Ontario Line 3 | ?m | ?s | Metrolinx
The bedrock are deeper from the surface at Pape compared to downtown. For transfer to work at Pape the OL station has to be above the bedrock, therefore underpinning is inevitable.- Frankietls
- Post #24,752
- Forum: Transportation and Infrastructure
-
F
Toronto Ontario Line 3 | ?m | ?s | Metrolinx
Side by side- Frankietls
- Post #24,661
- Forum: Transportation and Infrastructure
-
F
Toronto Ontario Line 3 | ?m | ?s | Metrolinx
Blue is taken.- Frankietls
- Post #24,656
- Forum: Transportation and Infrastructure
-
F
Toronto Ontario Line: Flemingdon Park Station | ?m | 2s | Metrolinx | HDR
It separates elevated guideway and station design & construction; simplifies track alignment, OCS design and construction phasing.- Frankietls
- Post #12
- Forum: Buildings
-
F
Toronto Ontario Line 3 | ?m | ?s | Metrolinx
- Frankietls
- Post #24,617
- Forum: Transportation and Infrastructure
-
F
Toronto Ontario Line 3 | ?m | ?s | Metrolinx
It's where they brings the parts off the ship to re-assemble the 2 TBMs and test them. If your question is why this location then I have no more insight.- Frankietls
- Post #24,586
- Forum: Transportation and Infrastructure
-
F
Toronto Ontario Line 3 | ?m | ?s | Metrolinx
Future TBM yard if anyone want to throw a welcome party.- Frankietls
- Post #24,583
- Forum: Transportation and Infrastructure
-
F
Toronto Ontario Line 3 | ?m | ?s | Metrolinx
Not my pic. Will be deleted after 24h.- Frankietls
- Post #24,564
- Forum: Transportation and Infrastructure
-
F
Cycling infrastructure (Separated bike lanes)
is there any news about the West Rail Path extension ? The city website still mention a start day for its construction in 2025.- Frankietls
- Post #7,481
- Forum: Transportation and Infrastructure




