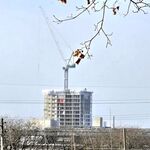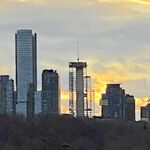Search results
-
6
Toronto One Delisle | 155m | 44s | Slate | Studio Gang
I like neither the content nor the tone of the Cooks’ letter. Mock away! But, just to be clear, is the photo of some unidentified older woman, possibly someone’s granny, who didn’t, in fact, say the words in the subtitle? If so, as far as I can tell from the information you have provided... -
6
Toronto One Delisle | 155m | 44s | Slate | Studio Gang
Yeah, it actually can hurt. -
6
Toronto One Delisle | 155m | 44s | Slate | Studio Gang
@AlbertC, is the photo in your post of Carol Burnham Cook? And if so, did she actually say “I was never told about this proposal“? I note that you don’t claim either of these things specifically but the context suggests it. If not, somebody is being exposed to scorn she doesn’t deserve. If it... -
6
Toronto Eau du Soleil Condos | 227.98m | 66s | Empire | Richmond Architects
A walk in the park, with Vita rising beside Eau du Soleil... -
6
Toronto 1200 Bay (retail tenant fitout) | Tiffany & Co
It’s very thin indeed when viewed from the North, as in one of the renders in the database entry. It isn’t so thin from the east or the west, but I would like to see a render of the full tower from one of those viewpoints. -
6
Toronto 1200 Bay (retail tenant fitout) | Tiffany & Co
“Bland” or clean and unadorned? Actually, I wouldn’t want to make that determination for myself on the basis of only four preliminary renders. I don’t think we can even talk about massing yet without a full view of the tower from its longer north-south axis. -
6
Toronto Sugar Wharf Condominiums (Phase 2) | 283.6m | 85s | Menkes | a—A
Sure, height is inherently interesting, whether pyramids or steeples or skyscrapers. IIRC, Toronto pulled a couple of fast ones with respect to announced heights of the CN Tower back in the seventies to ensure that it would end up being taller than the Moscow Tower. I can also see that there... -
6
Toronto Sugar Wharf Condominiums (Phase 2) | 283.6m | 85s | Menkes | a—A
aA certainly has an easily recognizable house style. It emphasizes simplicity and the vertical, which appeals to my own aesthetic preferences. And yes, there are usually lots of balconies! (I’m in the minority here that likes balconies.) When I first found this website there was a veteran... -
6
Toronto 2150 Lake Shore | 215.75m | 67s | First Capital | Allies and Morrison
Agreed. If I read the materials properly in a quick first scan, the GO Station, transit plaza and relief road are all in phase one. Still, phase one itself will have to be spread out over a period of time. You are right that these facilities need to be addressed first within that process... -
6
Toronto 2150 Lake Shore | 215.75m | 67s | First Capital | Allies and Morrison
I see that the covering letter in the documentation mentions “the possible inclusion of two elementary schools.” That pleases me as an area resident. I hope “possible” becomes “definite.” -
6
Toronto Eau du Soleil Condos | 227.98m | 66s | Empire | Richmond Architects
I think the Palace Pier pair represents the tower in the park phase of architecture at its best. I have no complaints about the brown cladding. Colour of cladding is a matter of taste and surely we will all differ. But I like the fact it differs from the prevailing grey of recent Toronto... -
6
Toronto Eau du Soleil Condos | 227.98m | 66s | Empire | Richmond Architects
@Keyz, great shot! It was very dark and ghostly within that fog bank. -
6
Toronto Eau du Soleil Condos | 227.98m | 66s | Empire | Richmond Architects
Eau du Soleil indeed. An early morning view. The wider shot includes an empty Lake Shore Blvd. Strange times. And an oddly cruciform CN Tower. -
6
Toronto Eau du Soleil Condos | 227.98m | 66s | Empire | Richmond Architects
Nothing much seems to be changing at Eau du Soleil and it appears more or less complete from my vantage point. But it is beautiful day in the neighbourhood so, one more photo... -
6
Toronto The Well | 174.03m | 46s | RioCan | Hariri Pontarini
I must be colour blind because I would have said the official decree over the last few years was to deck as many structures as possible in grey. -
6
Toronto 2150 Lake Shore | 215.75m | 67s | First Capital | Allies and Morrison
@W. K. Lis ,Sorry, I’m still unable to get your point. I know the bridge is there and that it passes over the Gardiner. I drive under it several times a week. Are you trying to reinforce my original point that a Legion Rd extension would make it possible to drive from Lake Shore to the... -
6
Toronto 2150 Lake Shore | 215.75m | 67s | First Capital | Allies and Morrison
Thanks for the bus information but I’m not sure of the point you are making here with the capitalization of OVER. My point was that a Legion Rd extension would not be a road to nowhere as one poster stated. It would cross the railway tracks, presumably under the tracks, but I haven’t seen any... -
6
Toronto 2150 Lake Shore | 215.75m | 67s | First Capital | Allies and Morrison
The entrance to the building in which I live is off Legion Rd. On a purely selfish basis, I would be pleased if the south end of Legion remains a quiet dead end. However, I can indeed see the usefulness of extending it through to the Mystic Pointe area. It wouldn’t be a road to nowhere. It... -
6
Toronto 2189 Lake Shore West | 195.97m | 59s | Marlin Spring | Wallman Architects
FWIW, we can see the Essa Station in question from our windows. It’s mildly comforting to know it’s there, just in case we need it, but we hardly ever actually use it. It’s closure will have little impact on us. Though we ourselves are very infrequent customers, the station is, nevertheless... -
6
Toronto King Blue by Greenland | 155.75m | 48s | Greenland | Arcadis
Well, it’s not exactly what I think is called “Bowellism” in which the services are on the exterior of the building to maximize interior space, and are therefore visible, as in the Pompidou Centre. But I see no compelling reasons why those services should always be tucked away invisible behind...




