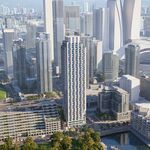Search results
-
R
Toronto Freed Hotel & Residences | 219m | 63s | Freed | AS + GG
The unit in question: -
R
Toronto Y&S Condos | 130.77m | 38s | Tribute | Graziani + Corazza
Is there a rental component here? -
R
Toronto Cliffside Condos | 31.85m | 10s | LCH | RAW Design
Slightly related. LCH has been working across the street on the retail levels of the Haven on the Bluff's condo. We built out our sales centre for the project in this retail space, re doing the retail facade in the process. Before and after photos: Hopefully after sales are done and the... -
R
Toronto Cliffside Condos | 31.85m | 10s | LCH | RAW Design
Couple new renderings that haven't been shared yet. Outside the lobby, inside the lobby and the "Innovation Hub" coworking space on the ground floor. Sales starting soon, getting pretty excited! -
R
Toronto Social at Church + Dundas | 164.89m | 52s | Pemberton | RAW Design
Unfortunately no - just something I heard speaking with someone on the project. I guess best not to update the DB on hearsay lol. -
R
Toronto King Adelaide Centre | 51.95m | 12s | YAD | KFA
95% sure they're just rebranding. Same as when Uniun became Toybox and they just changed the lights. Ink is still booking shows at the venue starting in May. -
R
Toronto Social at Church + Dundas | 164.89m | 52s | Pemberton | RAW Design
Speaking of design vs execution. Design Architect is RAW but AOR is G+C - UT Database missing that piece. -
R
Toronto Merge Condos | 39.32m | 12s | LCH | RAW Design
For year end purposes. -
R
Toronto 1071 King West | 62.2m | 17s | Hullmark | BDP Quadrangle
is this a careful choice of the word 'big'? -
R
Toronto 1071 King West | 62.2m | 17s | Hullmark | BDP Quadrangle
Core is AOR on The One, no? RAW is AOR on the other F+P project at 50 Scollard? Could be wrong on the second, but fairly confident on the first. -
R
Toronto 357 King West | 148.13m | 42s | Great Gulf | BDP Quadrangle
Dang I was looking forward to something cool in this cavernous double height retail space (I live very close). Too bad. -
R
Toronto The One | 328.4m | 91s | Mizrahi Developments | Foster + Partners
from the UT story: Estimated budget is now over $2 billion. 346 residential units have been sold totalling $675 million. 70 remain unsold, all above the 50th floor. Breaking even means those 70 remaining suites have an average selling price of $18.9m. Someone better chop up that floorplate asap. -
R
Toronto Thunder Woman Healing Lodge | 24.26m | 6s | Assembly Corp | McCallum Sather
Site clearing took place today. Didn’t get any pictures but many trees cut, fence torn down etc. -
R
Toronto Cliffside Condos | 31.85m | 10s | LCH | RAW Design
Always happy to engage and de-mystify the development process and I appreciate the compliments (and criticisims) on any LCH project. I am certainly taking the feedback on UT into account as best as possible, but I can't really speak to much more about the cladding until all details are finalized. -
R
Toronto Cliffside Condos | 31.85m | 10s | LCH | RAW Design
A new rendering with a bit of a story. When working through the SPA process with the City, they were looking to have a mid-block connection between Kingston Road and Sandown lane on the east side of our property. Initially we showed a 3m walkway with a cantilevered bump-out overhanging the... -
R
Toronto Cliffside Condos | 31.85m | 10s | LCH | RAW Design
New rooftop terrace rendering: -
R
Toronto Cliffside Apartments | 23.3m | 6s | Mutual | Richard Ziegler
Window wall starting to get installed. Also, closeup on brick product. Not pictured: the forming of the elevator + stair core seems topped out. -
R
Toronto Cliffside Condos | 31.85m | 10s | LCH | RAW Design
Here's the HQ render, also available on www.cliffsidecondos.ca -
R
Toronto Cliffside Condos | 31.85m | 10s | LCH | RAW Design
We are gearing up for sales at Cliffside Condos - more info coming soon on www.cliffsidecondos.ca




