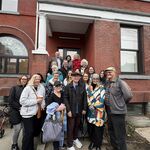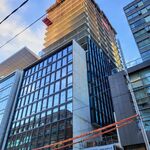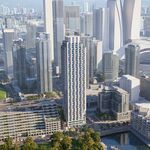Search results
-

Toronto 160 Front West | 239.87m | 46s | Cadillac Fairview | AS + GG
Yea I dunno about those signs, they look pretty terrible, particularly on the east elevation. They're jarring against the faceted glass and curved top of the tower. Can't miss and opportunity to plaster yet another boring corporate logo on the skyline though.- egotrippin
- Post #4,019
- Forum: Buildings
-

Toronto Rogers Centre Renovations | ?m | ?s | Toronto Blue Jays | Populous
At the Steam Whistle Roundhouse patio. Fresh air, a view, pretzels and beer. It's got everything.- egotrippin
- Post #2,777
- Forum: Buildings
-

Toronto Queen Central | 106.23m | 34s | Parallax | Arcadis
Great piece, thanks for sharing. Makes it even more depressing that the Bigley Bldg was reduced to a mere facade. Also the Market Galleria Condos mentioned in that article- had no idea that beautiful space existed behind a rather unassuming facade.- egotrippin
- Post #112
- Forum: Buildings
-

Toronto Rogers Centre Renovations | ?m | ?s | Toronto Blue Jays | Populous
...or a park lol- egotrippin
- Post #2,770
- Forum: Buildings
-

Toronto Elm – Ledbury | 94.18m | 28s | Fitzrovia | Hariri Pontarini
Proof that detailing makes such a big difference; the curved glass + curved brick corners looks wonderful. I like the faux sort of I-beam detailing for the glazed portion as well, I'm noticing that effect on more projects lately. It adds texture and depth to the facade (I'd have matched the red...- egotrippin
- Post #131
- Forum: Buildings
-

Toronto East Richmond | 144.7m | 43s | Lamb Dev Corp | a—A
Now hear me out. Imagine if this one was red like the CNA Center in Chicago.- egotrippin
- Post #35
- Forum: Buildings
-

Toronto 1891 Eglinton East | 167.08m | 52s | Mattamy | Arch. Unfolded + Urban Agency
57% of condos built since 2016 are considered to be investor owned, I imagine that factors heavily into affordability issues too. Now one might argue they wouldn't exist had investors not bought them, but it's a lot of housing going to the exact opposite of people who need it.- egotrippin
- Post #68
- Forum: Buildings
-

Toronto 1521 Queen West | 29.95m | 8s | BSäR Group | Core Architects
Make the panels on the upper floors match the maroon brick on the lower floors and we've got a deal* *I have no authority or involvement to make an actual deal here.- egotrippin
- Post #45
- Forum: Buildings
-

Toronto 980 Dufferin | 124.63m | 37s | Hazelview | Turner Fleischer
I find that's often the case. Spandrel is rendered very carefully as to minimize its appearance, mullions too. Then bam, that glazing goes up in reality and you start to feel your lunch coming back up.- egotrippin
- Post #7
- Forum: Buildings
-

Toronto 11 YV | 213m | 62s | Metropia | Sweeny &Co
Are you building actual affordable housing, or largely market rate condos? Because if it's the latter you're doing nothing to help the housing crisis. Instead of patting yourself on the back and getting salty on an online urban development forum, you could spend that energy more productively...- egotrippin
- Post #746
- Forum: Buildings
-

Parks - new & revitalized
Was gonna say, conceptually I love that ornamental fountain but make it twice as big. Agreed on red brick too- I want more, more and more. You can never have enough red brick paving; the warmth it adds to a space is incomparable. Will fill out the survey when I have a bit more time.- egotrippin
- Post #111
- Forum: Design and Architectural Style
-

Toronto Crosstown LRT: Eglinton Station | ?m | 1s | Metrolinx | Arcadis
Sand is typically used as a bedding layer for unit pavers. Base materials for asphalt can vary but sand is definitely used, if not all the time.- egotrippin
- Post #503
- Forum: Buildings
-

Toronto Birchmount Green | 49.69m | 15s | Mahogany Management | Chamberlain
Where's my colour Mahogany Management? :mad: I guess instead of colour they decided to use every shade of grey/white/black on this one. If you squint you can see there actually are some hints of colour, although nothing like the renders. Architect: What cladding would you like for this project...- egotrippin
- Post #17
- Forum: Buildings
-

Great Fried Chicken Thread
So not Toronto proper, but I figure there are some folks in Durham Region around here (or if you find yourself out this way): BanBan Korean Fried Chicken. They originally started as a call-ahead takeout only shop tucked away in a Filipino grocery store and have now expanded to proper restaurant...- egotrippin
- Post #62
- Forum: Out & About
-

Toronto 1117 Queen West | 102.4m | 29s | Queen Street Post Inc | Giannone Petricone
Seems to be a corrugated metal of some sort. They used something similar on the Drake hotel expansion- looks nice and shiny in renders, but ended up looking more like a utility shed to my eyes.- egotrippin
- Post #37
- Forum: Buildings
-

Toronto Ontario Court of Justice Toronto | 95.7m | 17s | Infrastructure ON | Renzo Piano
It almost seems contemptuous at this point. How can it be so difficult to coordinate utility work? I get there are emergencies and surprises, but it just happens so frequently. I also don't know why the city can't or won't mandate that the streetscape is returned to its original condition...- egotrippin
- Post #1,206
- Forum: Buildings
-

Waterloo ONE28 King St. N. | 48.46m | 15s | CTN | Hatem Nassif
I've actually been meaning to ask if we can get the puking emoji added as a post reaction, though I suspect it might become abused.- egotrippin
- Post #6
- Forum: Buildings
-

Toronto 66 Charles East | 35m | 9s | Aspen Ridge | BDP Quadrangle
I'm curious how/why did they put balconies on 628 Church so close to the lot line like that? I really like this proposal in terms of scale (and it has colour!) but it seems the potential of that lot is wasted now. Or if it's built as proposed those are going to be some miserable units as pointed...- egotrippin
- Post #6
- Forum: Buildings
-

Toronto Queen & Ashbridge | 60.15m | 17s | Context Development | Teeple Architects
A fair assessment, something observable on many of our older stone-faced buildings; the back and sides would often be clad in "lesser" brick. I do believe there was still a variation of brick quality, from utilitarian to more "bespoke" options; much like glass and other cladding options today.- egotrippin
- Post #267
- Forum: Buildings




