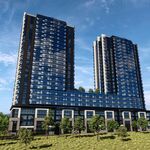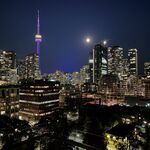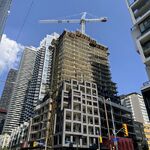Search results
-

Toronto Forma | 308m | 84s | Great Gulf | Gehry Partners
From the Councillor's office: Meeting Invitation Planning Application for 260-270 and 274-322 King Street West For your information, please see this attached invitation from City Planning to a public consultation meeting regarding a planning application for 260-270 and 274-322 King Street West...- 400WellingtonGuy
- Post #3,631
- Forum: Buildings
-

Toronto Forma | 308m | 84s | Great Gulf | Gehry Partners
Just confirmed by City Planning Staff (formal notice should be out tomorrow): Community Consultation Meeting Tuesday May 27th 6-7 Open House 7-8:30 Presentation and Q&A Metro Hall- 400WellingtonGuy
- Post #3,630
- Forum: Buildings
-

Toronto Forma | 308m | 84s | Great Gulf | Gehry Partners
It's about time don't you think!- 400WellingtonGuy
- Post #3,629
- Forum: Buildings
-

Toronto Forma | 308m | 84s | Great Gulf | Gehry Partners
Rumours are that the man himself is in town next week. That should bring the life back to this thread. 8 days without a post - wow!- 400WellingtonGuy
- Post #3,627
- Forum: Buildings
-

Toronto The Well | 174.03m | 46s | RioCan | Hariri Pontarini
Completely biased here living on Wellington, but most of the construction will be originating from the Front Street side, starting with the office tower. It will probably be 3 years before anything else gets touched, and of course, the market will determine how fast it goes. Unless they decide...- 400WellingtonGuy
- Post #207
- Forum: Buildings
-

Toronto The Berczy | 41.76m | 13s | Concert | Arcadis
They are just moving from Front Street, which is a benefit to everyone. There will also be a small concept Tim Horton's beside it on Church. These retail spaces are not luxurious as I think the dark glazing is scaring potential retailers.- 400WellingtonGuy
- Post #1,087
- Forum: Buildings
-

Toronto Nobu Residences Toronto | 156.66m | 45s | Madison Group | Teeple Architects
W Hotel/Freed Condo (Mercer Street, ???) Anyone believe this? http://toronto.curbed.com/archives/2014/04/29/rumour-alert-is-there-a-w-hotel-coming-to-toronto.php- 400WellingtonGuy
- Post #75
- Forum: Buildings
-

Berczy Floor Plan with Terrace
Very nice, well run building. Elevators have been a pain though as they have some hiccups.- 400WellingtonGuy
- Post #19
- Forum: Rate This Design/Floorplan
-

Toronto The Well | 174.03m | 46s | RioCan | Hariri Pontarini
I am sure UT is going to do a feature on this imminently and provide a bunch of slick renderings. I know UT was at the Design Review Panel recently as well.- 400WellingtonGuy
- Post #201
- Forum: Buildings
-

Toronto The Well | 174.03m | 46s | RioCan | Hariri Pontarini
From the Councillor's office newsletter: Community Planning Meeting - Wellington Place Neighbourhood Date: Tuesday, April 29 Time: 7:00-9:00 p.m. Location: Metro Hall, 55 John Street, Room 308 A development application has been submitted for the former Globe and mail Site located at...- 400WellingtonGuy
- Post #197
- Forum: Buildings
-

Toronto Minto Westside | 68.88m | 20s | Minto Group | Wallman Architects
The Well is such a big project, that waiting will be a long exercise. The prime residential will be on Wellington with the lower end product on Front. BTW, We believe whole foods is signed up but nothing is official.- 400WellingtonGuy
- Post #527
- Forum: Buildings
-

Toronto Minto Westside | 68.88m | 20s | Minto Group | Wallman Architects
We heard at the community meeting for the Allied project for 489/499 King.- 400WellingtonGuy
- Post #526
- Forum: Buildings
-

Toronto Minto Westside | 68.88m | 20s | Minto Group | Wallman Architects
This project is a dumping ground. Freed leaves the project, Whole Foods leaves the project, and now we hear Minto is totally abandoning the design and starting over. Wallman will probably get dumped too.- 400WellingtonGuy
- Post #522
- Forum: Buildings
-

Toronto The Well | 174.03m | 46s | RioCan | Hariri Pontarini
Website is up. http://www.thewelltoronto.com/- 400WellingtonGuy
- Post #100
- Forum: Buildings
-

Toronto Market Wharf | 110.33m | 33s | Context Development | a—A
So far, I am not impressed with the "art" in the parking area/walkway. Unless there is going to be light behind these panels, the effect is quite muted and almost invisible and a waste of time. Does anyone know if there is intent to have these panels backlit somehow?- 400WellingtonGuy
- Post #1,406
- Forum: Buildings
-

Toronto The Berczy | 41.76m | 13s | Concert | Arcadis
I doubt it, they seem to be on an expansion phase with corner and highly visible retail their intent.- 400WellingtonGuy
- Post #1,055
- Forum: Buildings
-

Toronto Downtown Condos at Wellington West | 36.57m | 11s | Parallax | Sweeny &Co
Its a composite wood system, not stained wood.- 400WellingtonGuy
- Post #170
- Forum: Buildings
-

Toronto Fashion House | ?m | 12s | Freed | Core Architects
I predicted this earlier in the thread. There is no way that owners or tenants (which make up 50%) of these new condos will maintain these lights and drapes over time. It's a really bad idea and headache for the Board until the whole idea is dropped. Sooner the better.- 400WellingtonGuy
- Post #693
- Forum: Buildings
-

Berczy Condos, The (Concert Properties) - Real Estate -
There was a cap and I think for most folks, they were happily surprised how simple it was in the end. Concert didn't seem to be going after a whole bunch of miscellaneous costs that were surprises.- 400WellingtonGuy
- Post #696
- Forum: Real Estate - Individual Project Threads
-

Downtown Condos (Parallax) - Real Estate -
Just a neighbour down the street. Like to see the parking stack machines too, if they let you in there.- 400WellingtonGuy
- Post #42
- Forum: Real Estate - Individual Project Threads




