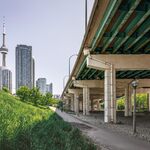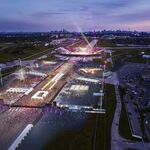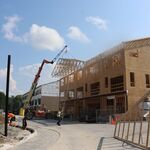Search results
-

Toronto Five St Joseph | 160.93m | 48s | Five St. Joseph | Hariri Pontarini
I appreciate the podium and that it’s comprised of high-quality materials, but, overall, from afar, the tower looks very bland to me; just row after row, floor after floor of repeating glass panels, like almost every other building going up lately. I certainly am glad it’s being built...- arvelomcquaig
- Post #1,170
- Forum: Buildings
-

Toronto Five St Joseph | 160.93m | 48s | Five St. Joseph | Hariri Pontarini
I don’t understand what people see in this one. It’s incredibly boring to me so far; other than the podium, it seems like just another sterile glass box with no textural variety whatsoever.- arvelomcquaig
- Post #1,166
- Forum: Buildings
-

Toronto Pinnacle One Yonge | 345.5m | 105s | Pinnacle | Hariri Pontarini
What’s wrong with it being this dense? Why not? I don’t understand. I would love this amount of density to happen; it’s gorgeously packed with humanity and architecture, and it’s a more efficient use of space, comprising a more progressive kind of growth. Who would be harmed by the towers’...- arvelomcquaig
- Post #1,382
- Forum: Buildings
-

Toronto The Barrington Condos | 61.57m | 18s | Goldman Group | Richmond Architects
It’s unbelievable how many condominium campaigns don’t have a copywriter who knows how to use an apostrophe.- arvelomcquaig
- Post #16
- Forum: Buildings
-

Toronto Pinnacle One Yonge | 345.5m | 105s | Pinnacle | Hariri Pontarini
Why won’t this be accepted as proposed? This seems like an acceptable location for such a tall, dense proposal. Which NIMBYs will fight against height here, surrounded by highways, far from exclusively-residential areas, and close to so many other tall buildings?- arvelomcquaig
- Post #1,372
- Forum: Buildings
-

Toronto Queens Quay & Water's Edge Revitalization | ?m | ?s | Waterfront Toronto
As someone noted in a comment on the front page article, wasn’t the right-of-way supposed to be covered in grass?- arvelomcquaig
- Post #1,129
- Forum: Transportation and Infrastructure
-

Toronto The One | 328.4m | 91s | Mizrahi Developments | Foster + Partners
Exactly. Block-filling developments are awful to the street-level experience and more conducive to homogeneity and sterile corporate retail. I wish development would happen at the scale/width of the older buildings, as exemplified by those south of Stollery’s on Yonge. They couldn’t be as tell...- arvelomcquaig
- Post #298
- Forum: Buildings
-

Toronto The Yorkville Condominiums | 104.54m | 31s | Lifetime | Wallman Architects
Farnham is in Summerhill and Balmoral is in Deer Park.- arvelomcquaig
- Post #311
- Forum: Buildings
-

Toronto The Yorkville Condominiums | 104.54m | 31s | Lifetime | Wallman Architects
I agree that Yorkville or even Rosedale are pretty reasonable interpretations of this spot, though not the Annex. (I'm really interested in neighbourhood boundaries; I make maps for Spacing)- arvelomcquaig
- Post #306
- Forum: Buildings
-

Toronto The Yorkville Condominiums | 104.54m | 31s | Lifetime | Wallman Architects
The Annex’s eastern boundary is Avenue (as seen here, among other places). Real estate doesn’t determine a neighbourhood’s boundaries; the history of the city does.- arvelomcquaig
- Post #304
- Forum: Buildings
-

Toronto Forma | 308m | 84s | Great Gulf | Gehry Partners
I think Toronto actually derives from a word that means “place where trees grow in the waterâ€. I heard that the “meeting place†meaning is a misconception.- arvelomcquaig
- Post #4,438
- Forum: Buildings
-

Toronto TeaHouse 501 Yonge Condominiums | 170.98m | 52s | Lanterra | a—A
Why on earth would a Toronto condominium be launched in New York?- arvelomcquaig
- Post #1,593
- Forum: Buildings
-

Toronto Design Haus | 52.12m | 19s | Shiu Pong | Kirkor Architects
I got a response from Ramkhalawansingh’s Executive Assistant: Thank you for your e-mail and your keen eye for heritage. Councillor Ramkhalawansingh noticed the facades, as well, and asked for the following to be included in the motion: "Before introducing the necessary Bills to City Council...- arvelomcquaig
- Post #60
- Forum: Buildings
-

Toronto The Yorkville Condominiums | 104.54m | 31s | Lifetime | Wallman Architects
This area isn’t the Annex. Technically the building isn’t even in Yorkville; it’s Summerhill north of Davenport.- arvelomcquaig
- Post #299
- Forum: Buildings
-

Toronto Concord Canada House | 231.97m | 74s | Concord Adex | Arcadis
Why does Concord insist on using these philistines? If there’s one thing CityPlace needs less of, it’s glass boxes. I dearly hope that the City can stipulate some real architecture (i.e. something that involves more than glass and won’t disappear into the sea of identical boxes...- arvelomcquaig
- Post #688
- Forum: Buildings
-

Toronto CIBC SQUARE | 241.39m | 50s | Hines | WilkinsonEyre
Yeah; similar in width, vastly different in length. And yes, the terminal looks like yet another giant chunk of glass being passed off as architecture. This is one case where I hope the rendering is lying.- arvelomcquaig
- Post #1,072
- Forum: Buildings
-

Toronto CIBC SQUARE | 241.39m | 50s | Hines | WilkinsonEyre
“Skypark will be reminiscent of NYC's High Line, according to Ivanhoe exec.” Except 0.1% the size?- arvelomcquaig
- Post #1,069
- Forum: Buildings
-

Toronto CIBC SQUARE | 241.39m | 50s | Hines | WilkinsonEyre
This is disappointing. The park seems to be only a sliver of land, which is ridiculous. A section 37 demand should be that the park is as wide as the buildings, not a tiny strip. And the fact that the terminal will only be for GO prevents me from caring. We desperately need a new non-GO...- arvelomcquaig
- Post #1,025
- Forum: Buildings
-

Toronto CIBC SQUARE | 241.39m | 50s | Hines | WilkinsonEyre
Does it seem like it will be exclusively a GO bus terminal, or will it also include the kind of buses that currently go to the one at Dundas & Bay? I hope it's meant to replace the latter. Edit: I hadn't seen the previous comments when I posted this. I guess I'm not alone in wondering this.- arvelomcquaig
- Post #991
- Forum: Buildings
-

Toronto Design Haus | 52.12m | 19s | Shiu Pong | Kirkor Architects
Done. Here’s my response, in case anyone else will be following suit and would like ideas: Dear Councillor Ramkhalawansingh, I was very disturbed to hear that the proposal to tear down the beautiful historic structure at the south-east corner of College & Huron is in the process of being...- arvelomcquaig
- Post #59
- Forum: Buildings




